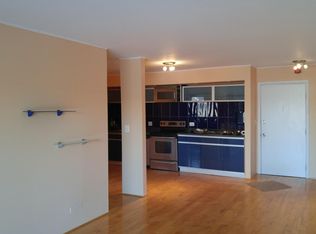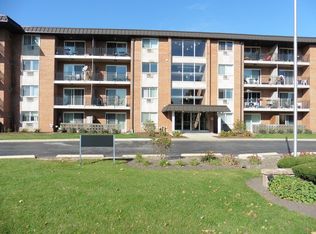Closed
$222,000
2234 S Goebbert Rd APT 122, Arlington Heights, IL 60005
2beds
1,025sqft
Condominium, Single Family Residence
Built in 1965
-- sqft lot
$228,900 Zestimate®
$217/sqft
$1,914 Estimated rent
Home value
$228,900
$206,000 - $254,000
$1,914/mo
Zestimate® history
Loading...
Owner options
Explore your selling options
What's special
Fantastic first floor condo with sliding glass doors that lead to private patio and huge open outdoor space for the family to enjoy. Many recent updates include but are not limited to the in unit washing machine and dryer. For your convenience there is also a laundry room on the same floor should you want to use that as well. All closet doors have been replaced, newer refrigerator, microwave,kitchen faucet and washing machine. Fully applianced kitchen with open floor plan. Primary bedroom has private full bath. Second full bath is in between both bedrooms.Extra storage space is offered to all owners in the locked storage room. Parking is never an issue as there is plenty for all owners and guests.This unit has been renting for 1700 dollars per month and that can be higher depending on location and condition. Owner has moved out of state and has priced this condo for a quick sale and close.
Zillow last checked: 8 hours ago
Listing updated: May 02, 2025 at 01:14pm
Listing courtesy of:
Scott Singer 847-301-3100,
Coldwell Banker Realty
Bought with:
Holly Murguia
Redfin Corporation
Source: MRED as distributed by MLS GRID,MLS#: 12324109
Facts & features
Interior
Bedrooms & bathrooms
- Bedrooms: 2
- Bathrooms: 2
- Full bathrooms: 2
Primary bedroom
- Features: Flooring (Carpet), Window Treatments (All), Bathroom (Full)
- Level: Main
- Area: 180 Square Feet
- Dimensions: 15X12
Bedroom 2
- Features: Flooring (Carpet), Window Treatments (All)
- Level: Main
- Area: 165 Square Feet
- Dimensions: 15X11
Dining room
- Features: Flooring (Wood Laminate)
- Level: Main
- Dimensions: COMBO
Kitchen
- Features: Kitchen (Eating Area-Breakfast Bar)
- Level: Main
- Area: 128 Square Feet
- Dimensions: 16X8
Laundry
- Level: Main
- Area: 1 Square Feet
- Dimensions: 1X1
Living room
- Features: Flooring (Wood Laminate), Window Treatments (All)
- Level: Main
- Area: 240 Square Feet
- Dimensions: 16X15
Heating
- Electric
Cooling
- Wall Unit(s)
Appliances
- Included: Range, Microwave, Dishwasher, Refrigerator, Washer, Dryer, Disposal
- Laundry: Main Level, In Unit, Laundry Closet
Features
- 1st Floor Bedroom, 1st Floor Full Bath, Storage
- Flooring: Carpet
- Basement: None
Interior area
- Total structure area: 0
- Total interior livable area: 1,025 sqft
Property
Parking
- Total spaces: 2
- Parking features: Asphalt, On Site
Accessibility
- Accessibility features: Two or More Access Exits, No Interior Steps, Disability Access
Details
- Parcel number: 08151030391007
- Special conditions: None
- Other equipment: TV-Cable
Construction
Type & style
- Home type: Condo
- Property subtype: Condominium, Single Family Residence
Materials
- Brick
Condition
- New construction: No
- Year built: 1965
Details
- Builder model: 1ST FLOOR 2 BED 2 BATH
Utilities & green energy
- Sewer: Public Sewer
- Water: Lake Michigan
Community & neighborhood
Security
- Security features: Carbon Monoxide Detector(s)
Location
- Region: Arlington Heights
- Subdivision: The Sanctuary
HOA & financial
HOA
- Has HOA: Yes
- HOA fee: $411 monthly
- Amenities included: Coin Laundry, Elevator(s), Storage, Security Door Lock(s)
- Services included: Heat, Water, Parking, Insurance, Exterior Maintenance, Lawn Care, Scavenger, Snow Removal
Other
Other facts
- Listing terms: Conventional
- Ownership: Condo
Price history
| Date | Event | Price |
|---|---|---|
| 5/18/2025 | Listing removed | $2,150$2/sqft |
Source: Zillow Rentals Report a problem | ||
| 5/6/2025 | Listed for rent | $2,150+65.4%$2/sqft |
Source: Zillow Rentals Report a problem | ||
| 5/2/2025 | Sold | $222,000-1.3%$217/sqft |
Source: | ||
| 4/6/2025 | Pending sale | $225,000$220/sqft |
Source: | ||
| 4/1/2025 | Listed for sale | $225,000+18650%$220/sqft |
Source: | ||
Public tax history
| Year | Property taxes | Tax assessment |
|---|---|---|
| 2023 | $3,092 +5.7% | $15,268 |
| 2022 | $2,924 +46.3% | $15,268 +46.8% |
| 2021 | $1,999 -0.3% | $10,403 |
Find assessor info on the county website
Neighborhood: 60005
Nearby schools
GreatSchools rating
- 9/10Forest View Elementary SchoolGrades: K-5Distance: 0.8 mi
- 4/10Holmes Jr High SchoolGrades: 6-8Distance: 0.7 mi
- 9/10Rolling Meadows High SchoolGrades: 9-12Distance: 2.5 mi
Schools provided by the listing agent
- District: 59
Source: MRED as distributed by MLS GRID. This data may not be complete. We recommend contacting the local school district to confirm school assignments for this home.

Get pre-qualified for a loan
At Zillow Home Loans, we can pre-qualify you in as little as 5 minutes with no impact to your credit score.An equal housing lender. NMLS #10287.
Sell for more on Zillow
Get a free Zillow Showcase℠ listing and you could sell for .
$228,900
2% more+ $4,578
With Zillow Showcase(estimated)
$233,478
