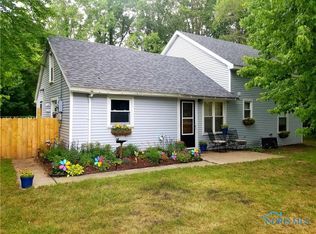Privacy. Woods. 8.24 acres. This place is a must see! Welcome to this 3 bedroom, 2 full bath home. All updates in the last 3 years - Ask for the list! All BRAND NEW appliances stay - INCLUDING the Washer & Dryer. New Kitchen! New well. New Furnace. Poured wall foundation. Allure wide plank flooring & Oak trim throughout. Remarkable Master bathroom w/ gorgeous tile shower. 20x25 Deck. Natural Gas.
This property is off market, which means it's not currently listed for sale or rent on Zillow. This may be different from what's available on other websites or public sources.

