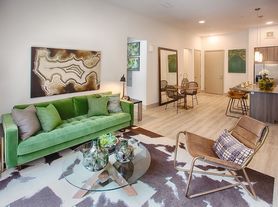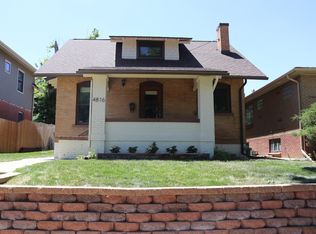-Move in: November 1
-Flexible lease amount: 6-month, 12-month, 18-month
-Location: Just 2 blocks from Sloans Lake
-Utilities included (except internet)
-Stunning fully updated home sits on an elevated lot with little to no maintenance needed for landscaping upkeep. Turf in front and back.
-Open concept/gourmet kitchen w/slab granite, soft close cabinets, gas stove, appliances & butler's pantry
-2 car garage
-Gas fireplace w/ mounted flat screen included with rental
-Massive master suite w/retreat & his/hers closets
-Roomy lower family room with wet bar
-Front load W/D
-Tons of storage
-Huge stamped concrete patio with stout/stylish pergola
-Evaporative cooler
-Built in dog door
-Dogs extra $50/mo
-Security deposit: 1 month rent
-Please reach out if interested to inquire further and schedule a walkthrough.
-Move in: November 1
-Flexible lease terms available: 6, 12, 18 month
-Trash/Recycle/Compost, Electric, Water included
-Tenant responsible for internet
House for rent
Accepts Zillow applications
$3,600/mo
2234 Quitman St, Denver, CO 80212
3beds
1,786sqft
Price may not include required fees and charges.
Single family residence
Available Sat Nov 1 2025
Dogs OK
Central air
In unit laundry
Detached parking
Baseboard
What's special
Gas fireplaceMassive master suiteRoomy lower family roomGas stoveSoft close cabinetsTons of storageWet bar
- 7 days |
- -- |
- -- |
Travel times
Facts & features
Interior
Bedrooms & bathrooms
- Bedrooms: 3
- Bathrooms: 2
- Full bathrooms: 2
Heating
- Baseboard
Cooling
- Central Air
Appliances
- Included: Dishwasher, Dryer, Freezer, Microwave, Oven, Refrigerator, Washer
- Laundry: In Unit
Features
- Flooring: Hardwood
Interior area
- Total interior livable area: 1,786 sqft
Property
Parking
- Parking features: Detached, Off Street
- Details: Contact manager
Features
- Exterior features: Bicycle storage, Electric Vehicle Charging Station, Electricity included in rent, Heating system: Baseboard, Internet not included in rent, Utilities included in rent, Water included in rent
Details
- Parcel number: 0231136031000
Construction
Type & style
- Home type: SingleFamily
- Property subtype: Single Family Residence
Utilities & green energy
- Utilities for property: Electricity, Water
Community & HOA
Location
- Region: Denver
Financial & listing details
- Lease term: 1 Year
Price history
| Date | Event | Price |
|---|---|---|
| 10/3/2025 | Price change | $3,600-6.5%$2/sqft |
Source: Zillow Rentals | ||
| 9/30/2025 | Listed for rent | $3,850+37.5%$2/sqft |
Source: Zillow Rentals | ||
| 12/10/2018 | Sold | $565,000-3.4%$316/sqft |
Source: Public Record | ||
| 10/25/2018 | Pending sale | $585,000$328/sqft |
Source: US Realty Pros LLC #7081952 | ||
| 10/4/2018 | Listed for sale | $585,000$328/sqft |
Source: US Realty Pros LLC #7081952 | ||

