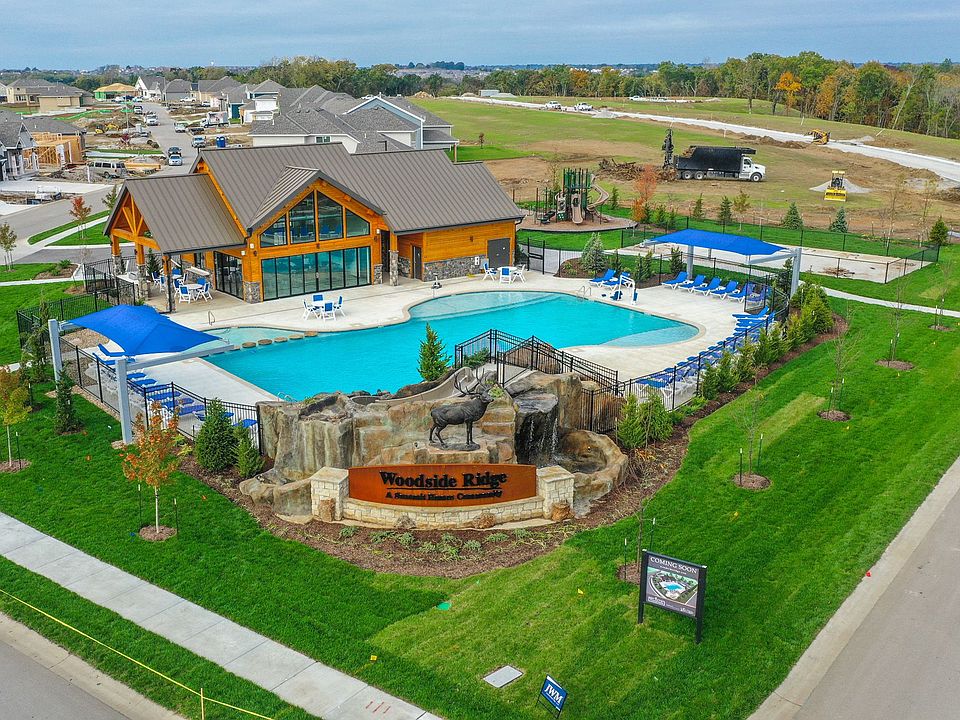*Builder offering $5K to use however you want!* Move-in ready!! Welcome to luxury living in this exquisite two-story, 6-bedroom, 5.5-bathroom home with a finished lower level, backing to trees. This impeccable residence offers a perfect blend of sophistication and comfort. As you step inside, the grandeur of the home unfolds with a spacious and inviting great room adorned with beautiful wood beams, creating a warm and timeless ambiance. The expansive kitchen is a culinary haven, featuring modern appliances, ample counter space, and a layout perfect for both everyday living and entertaining. With six generously sized bedrooms, including a master suite that exudes tranquility, and five full bathrooms plus a convenient half bathroom, this home provides the ultimate in comfort and convenience. The lower level of the home is thoughtfully finished, providing additional living space that can be tailored to your lifestyle - whether it be a recreation room, home gym, or media room. A large mudroom adds practicality to daily life, keeping the home organized and clutter-free. The Reserve at Woodside Ridge offers a convenient location to highway access, shopping centers, and the Rock Island Trail. The amenities complex features: a club house, pool, pickleball court, hammock garden, and playground area. The HOA dues also include trash, recycling, and paved walking trails.
Active
$850,000
2234 NW Killarney Ln, Lees Summit, MO 64081
6beds
3,629sqft
Single Family Residence
Built in 2024
0.26 Acres lot
$-- Zestimate®
$234/sqft
$92/mo HOA
What's special
Modern appliancesAmple counter spaceBacking to treesBeautiful wood beamsExpansive kitchen
- 489 days
- on Zillow |
- 518 |
- 31 |
Zillow last checked: 7 hours ago
Listing updated: June 17, 2025 at 03:11pm
Listing Provided by:
Missy Barron 816-786-0181,
ReeceNichols - Lees Summit,
Rob Ellerman Team 816-304-4434,
ReeceNichols - Lees Summit
Source: HKMMLS as distributed by MLS GRID,MLS#: 2473197
Travel times
Schedule tour
Select your preferred tour type — either in-person or real-time video tour — then discuss available options with the builder representative you're connected with.
Select a date
Open houses
Facts & features
Interior
Bedrooms & bathrooms
- Bedrooms: 6
- Bathrooms: 6
- Full bathrooms: 5
- 1/2 bathrooms: 1
Dining room
- Description: Breakfast Area,Formal
Heating
- Forced Air
Cooling
- Electric
Appliances
- Included: Cooktop, Dishwasher, Disposal, Exhaust Fan, Humidifier, Microwave, Built-In Oven, Stainless Steel Appliance(s)
- Laundry: Bedroom Level
Features
- Custom Cabinets, Kitchen Island, Painted Cabinets, Pantry, Smart Thermostat, Vaulted Ceiling(s), Walk-In Closet(s), Wet Bar
- Flooring: Carpet, Tile, Wood
- Windows: Thermal Windows
- Basement: Basement BR,Finished
- Number of fireplaces: 1
- Fireplace features: Gas, Great Room
Interior area
- Total structure area: 3,629
- Total interior livable area: 3,629 sqft
- Finished area above ground: 2,748
- Finished area below ground: 881
Video & virtual tour
Property
Parking
- Total spaces: 3
- Parking features: Attached
- Attached garage spaces: 3
Features
- Patio & porch: Covered
Lot
- Size: 0.26 Acres
Details
- Parcel number: 62240231500000000
Construction
Type & style
- Home type: SingleFamily
- Architectural style: Craftsman
- Property subtype: Single Family Residence
Materials
- Stone & Frame
- Roof: Composition
Condition
- Under Construction
- New construction: Yes
- Year built: 2024
Details
- Builder model: Royce
- Builder name: TruMark Custom Homes
Utilities & green energy
- Sewer: Public Sewer
- Water: Public
Green energy
- Energy efficient items: Appliances, Lighting, Doors, Thermostat, Windows
- Water conservation: Low-Flow Fixtures
Community & HOA
Community
- Security: Smoke Detector(s)
- Subdivision: Reserve at Woodside Ridge
HOA
- Has HOA: Yes
- Amenities included: Clubhouse, Party Room, Pickleball Court(s), Play Area, Pool, Trail(s)
- Services included: Curbside Recycle, Trash
- HOA fee: $1,100 annually
Location
- Region: Lees Summit
Financial & listing details
- Price per square foot: $234/sqft
- Date on market: 2/16/2024
- Listing terms: Cash,Conventional,VA Loan
- Ownership: Private
- Road surface type: Paved
About the community
PoolPlaygroundTrailsClubhouse
Reserve at Woodside Ridge offers single-family homesites in the desirable gateway to Lee's Summit. Just minutes from Summit Fair, Summit Woods, and the new Streets of West Pryor shopping area as well as quick I-470 access. This premier new homes community boasts a state of the art amenities complex that feature: an expanded club house, competition size pool, hammock garden, pickleball court, and playground area.
Source: The Rob Ellerman Team

