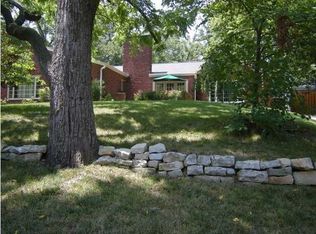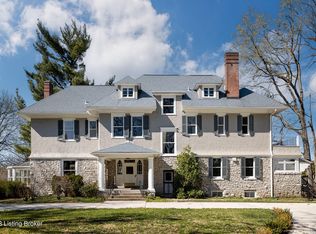Sold for $658,000
$658,000
2234 Millvale Rd, Louisville, KY 40205
3beds
2,786sqft
Single Family Residence
Built in 1946
0.28 Acres Lot
$670,900 Zestimate®
$236/sqft
$2,662 Estimated rent
Home value
$670,900
$631,000 - $718,000
$2,662/mo
Zestimate® history
Loading...
Owner options
Explore your selling options
What's special
This is a rare find in one of Louisville's highly sought after historic and park-adjacent neighborhoods — a fully updated 3-bedroom, two-bathroom ranch home. The primary living quarters are all on one floor with a glorious screened porch in back and an expansive open porch in front. Another rarity in this part of town is the attached two-car garage. Just down the hill is Cherokee Park and the connection along scenic Beargrass Creek to Seneca Park. The kitchen has a wonderful expansive island for informal dining, pantry, quartz counters, stainless appliances, an over-island hood, pull out drawers and soft close hardware in all cabinets plus an adjacent breakfast area. Other distinguishing features are the super spacious rooms and beautiful hardwood floors in the remainder of the home. The primary bedroom has beautiful built-ins and an updated ensuite bathroom with two vanities, linen closet, heated floor and de-fogging mirrors. For those in need of more space there's a large unfinished attic and a full-house basement. Not only is the home close to two of Louisville's most beautiful parks but there's easy access to all the dining, shopping and entertainment of both the Highlands and St. Matthews.
Zillow last checked: 8 hours ago
Listing updated: February 12, 2025 at 10:17pm
Listed by:
Pete Kirven 502-214-7832,
Kentucky Select Properties,
Diane O Kirven 502-777-0978
Bought with:
Kristy D Dugan, 217137
Semonin Realtors
Source: GLARMLS,MLS#: 1675618
Facts & features
Interior
Bedrooms & bathrooms
- Bedrooms: 3
- Bathrooms: 2
- Full bathrooms: 2
Primary bedroom
- Level: First
Bedroom
- Level: First
Bedroom
- Level: First
Primary bathroom
- Level: First
Full bathroom
- Level: First
Family room
- Level: First
Kitchen
- Level: First
Laundry
- Level: Basement
Living room
- Level: First
Office
- Level: First
Heating
- Forced Air, Natural Gas
Cooling
- Central Air
Features
- Basement: Unfinished,Exterior Entry
- Number of fireplaces: 1
Interior area
- Total structure area: 2,786
- Total interior livable area: 2,786 sqft
- Finished area above ground: 2,786
- Finished area below ground: 0
Property
Parking
- Total spaces: 2
- Parking features: Attached, Entry Side, Lower Level
- Attached garage spaces: 2
Features
- Stories: 1
- Patio & porch: Screened Porch, Porch
- Fencing: Other,Full,Wood,Chain Link
Lot
- Size: 0.28 Acres
- Features: Irregular Lot
Details
- Parcel number: 078E00810000
Construction
Type & style
- Home type: SingleFamily
- Architectural style: Ranch
- Property subtype: Single Family Residence
Materials
- Vinyl Siding, Brick Veneer, Stone
- Foundation: Concrete Perimeter
- Roof: Shingle
Condition
- Year built: 1946
Utilities & green energy
- Sewer: Public Sewer
- Water: Public
- Utilities for property: Electricity Connected, Natural Gas Connected
Community & neighborhood
Location
- Region: Louisville
- Subdivision: The Highlands
HOA & financial
HOA
- Has HOA: No
Price history
| Date | Event | Price |
|---|---|---|
| 1/13/2025 | Sold | $658,000-2.9%$236/sqft |
Source: | ||
| 12/27/2024 | Pending sale | $678,000$243/sqft |
Source: | ||
| 12/12/2024 | Contingent | $678,000$243/sqft |
Source: | ||
| 11/25/2024 | Listed for sale | $678,000-4.5%$243/sqft |
Source: | ||
| 11/18/2024 | Listing removed | $710,000$255/sqft |
Source: | ||
Public tax history
| Year | Property taxes | Tax assessment |
|---|---|---|
| 2021 | $5,995 +3.2% | $453,770 -1.8% |
| 2020 | $5,808 | $462,000 |
| 2019 | $5,808 +3.3% | $462,000 |
Find assessor info on the county website
Neighborhood: Highlands Douglas
Nearby schools
GreatSchools rating
- 7/10Hawthorne Elementary SchoolGrades: PK-5Distance: 1 mi
- 3/10Highland Middle SchoolGrades: 6-8Distance: 1.3 mi
- 8/10Atherton High SchoolGrades: 9-12Distance: 1.1 mi

Get pre-qualified for a loan
At Zillow Home Loans, we can pre-qualify you in as little as 5 minutes with no impact to your credit score.An equal housing lender. NMLS #10287.

