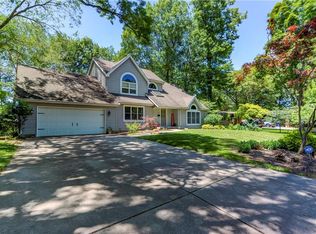Sold for $169,900
$169,900
2234 Hawthorne Dr, Decatur, IL 62521
3beds
1,647sqft
Single Family Residence
Built in 1955
0.48 Acres Lot
$178,100 Zestimate®
$103/sqft
$1,802 Estimated rent
Home value
$178,100
$151,000 - $210,000
$1,802/mo
Zestimate® history
Loading...
Owner options
Explore your selling options
What's special
Welcome to 2334 Hawthorne Dr! This well-kept 3 bedroom, 1.5 bathroom ranch sits on a generous half-acre lot and offers convenient one-level living. Step inside and you’ll find spacious bedrooms, updated flooring throughout (installed in 2020), and plenty of natural light. The functional layout flows easily from room to room, making everyday living a breeze.
Outside, enjoy the fully fenced backyard—perfect for pets, play, or entertaining—complete with a concrete patio the sellers added for summer cookouts and gatherings. A 2-car attached garage adds extra storage and convenience.
With its large lot, recent updates, and desirable ranch-style layout, this home is move-in ready and waiting for its next owner!
Zillow last checked: 8 hours ago
Listing updated: October 15, 2025 at 11:20am
Listed by:
Blake Reynolds 217-422-3335,
Main Place Real Estate
Bought with:
Junette Randol, 475195457
Glenda Williamson Realty
Source: CIBR,MLS#: 6254992 Originating MLS: Central Illinois Board Of REALTORS
Originating MLS: Central Illinois Board Of REALTORS
Facts & features
Interior
Bedrooms & bathrooms
- Bedrooms: 3
- Bathrooms: 2
- Full bathrooms: 1
- 1/2 bathrooms: 1
Bedroom
- Level: Main
Bedroom
- Level: Main
- Width: 9
Bedroom
- Level: Main
Other
- Level: Main
Half bath
- Level: Main
Kitchen
- Level: Main
Living room
- Level: Main
Sunroom
- Level: Main
- Dimensions: 10 x 10
Heating
- Gas, Hot Water
Cooling
- Central Air
Appliances
- Included: Dishwasher, Gas Water Heater, Refrigerator
- Laundry: Main Level
Features
- Fireplace, Main Level Primary
- Has basement: No
- Number of fireplaces: 1
- Fireplace features: Family/Living/Great Room
Interior area
- Total structure area: 1,647
- Total interior livable area: 1,647 sqft
- Finished area above ground: 1,647
Property
Parking
- Total spaces: 2
- Parking features: Attached, Garage
- Attached garage spaces: 2
Features
- Levels: One
- Stories: 1
- Patio & porch: Patio
- Exterior features: Fence, Shed
- Fencing: Yard Fenced
Lot
- Size: 0.48 Acres
Details
- Additional structures: Shed(s)
- Parcel number: 041225279004
- Zoning: R-1
- Special conditions: None
Construction
Type & style
- Home type: SingleFamily
- Architectural style: Ranch
- Property subtype: Single Family Residence
Materials
- Brick, Vinyl Siding
- Foundation: Slab
- Roof: Other
Condition
- Year built: 1955
Utilities & green energy
- Sewer: Public Sewer
- Water: Public
Community & neighborhood
Location
- Region: Decatur
- Subdivision: Brooks Meadow Park 1st Add
Other
Other facts
- Road surface type: Concrete
Price history
| Date | Event | Price |
|---|---|---|
| 10/15/2025 | Sold | $169,900$103/sqft |
Source: | ||
| 10/3/2025 | Pending sale | $169,900$103/sqft |
Source: | ||
| 9/12/2025 | Contingent | $169,900$103/sqft |
Source: | ||
| 9/4/2025 | Listed for sale | $169,900+86.7%$103/sqft |
Source: | ||
| 8/24/2016 | Sold | $91,000-17.3%$55/sqft |
Source: | ||
Public tax history
| Year | Property taxes | Tax assessment |
|---|---|---|
| 2024 | $3,248 +1.5% | $39,555 +3.7% |
| 2023 | $3,200 +7.3% | $38,154 +8.5% |
| 2022 | $2,984 +8% | $35,175 +7.1% |
Find assessor info on the county website
Neighborhood: 62521
Nearby schools
GreatSchools rating
- 1/10Muffley Elementary SchoolGrades: K-6Distance: 0.6 mi
- 1/10Stephen Decatur Middle SchoolGrades: 7-8Distance: 5.1 mi
- 2/10Eisenhower High SchoolGrades: 9-12Distance: 1.4 mi
Schools provided by the listing agent
- District: Decatur Dist 61
Source: CIBR. This data may not be complete. We recommend contacting the local school district to confirm school assignments for this home.
Get pre-qualified for a loan
At Zillow Home Loans, we can pre-qualify you in as little as 5 minutes with no impact to your credit score.An equal housing lender. NMLS #10287.
