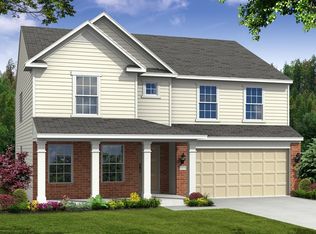Sold
$320,000
2234 Hanover Rd, Brownsburg, IN 46112
3beds
2,130sqft
Residential, Single Family Residence
Built in 2013
0.29 Acres Lot
$331,900 Zestimate®
$150/sqft
$2,166 Estimated rent
Home value
$331,900
$315,000 - $348,000
$2,166/mo
Zestimate® history
Loading...
Owner options
Explore your selling options
What's special
Nestled upon an expansive lot and minutes away from the B&O Trail System, this remarkable property boasts a spacious main level with luxury vinyl plank flooring. The main level encompasses a family room, a living room, a breakfast area, and a well-appointed kitchen. You'll find ample storage in the vast walk-in pantry. Ascend to the upper level, where you'll discover new carpeting throughout, three inviting bedrooms and a large loft area, providing extra living space to suit your needs. The primary bedroom is a true retreat, featuring dual walk-in closets and dual vanities for added convenience. Storage abounds with numerous walk-in closets, and a three-car attached garage completes this exceptional home. Make this your home today!
Zillow last checked: 8 hours ago
Listing updated: December 11, 2023 at 10:38am
Listing Provided by:
Malinda Ennis 317-983-2220,
Keller Williams Indy Metro NE
Bought with:
Maggie Whittington
@properties
Source: MIBOR as distributed by MLS GRID,MLS#: 21946613
Facts & features
Interior
Bedrooms & bathrooms
- Bedrooms: 3
- Bathrooms: 3
- Full bathrooms: 2
- 1/2 bathrooms: 1
- Main level bathrooms: 1
Primary bedroom
- Level: Upper
- Area: 266 Square Feet
- Dimensions: 19x14
Bedroom 2
- Level: Upper
- Area: 156 Square Feet
- Dimensions: 13x12
Bedroom 3
- Level: Upper
- Area: 156 Square Feet
- Dimensions: 13x12
Other
- Features: Vinyl
- Level: Main
- Area: 54 Square Feet
- Dimensions: 9x6
Breakfast room
- Features: Vinyl
- Level: Main
- Area: 143 Square Feet
- Dimensions: 13x11
Family room
- Level: Main
- Area: 210 Square Feet
- Dimensions: 15x14
Kitchen
- Features: Luxury Vinyl Plank
- Level: Main
- Area: 143 Square Feet
- Dimensions: 13x11
Living room
- Level: Main
- Area: 154 Square Feet
- Dimensions: 14x11
Loft
- Level: Upper
- Area: 228 Square Feet
- Dimensions: 19x12
Heating
- Forced Air
Cooling
- Has cooling: Yes
Appliances
- Included: Dishwasher, Dryer, Disposal, Electric Oven, Refrigerator, Washer, Water Heater
Features
- Walk-In Closet(s)
- Has basement: No
Interior area
- Total structure area: 2,130
- Total interior livable area: 2,130 sqft
- Finished area below ground: 0
Property
Parking
- Total spaces: 3
- Parking features: Attached
- Attached garage spaces: 3
Features
- Levels: Two
- Stories: 2
- Patio & porch: Covered, Patio
Lot
- Size: 0.29 Acres
Details
- Parcel number: 320723358008000016
- Horse amenities: None
Construction
Type & style
- Home type: SingleFamily
- Architectural style: Traditional
- Property subtype: Residential, Single Family Residence
Materials
- Vinyl With Brick
- Foundation: Slab
Condition
- New construction: No
- Year built: 2013
Utilities & green energy
- Water: Municipal/City
Community & neighborhood
Location
- Region: Brownsburg
- Subdivision: Bersot Crossing
HOA & financial
HOA
- Has HOA: Yes
- HOA fee: $90 quarterly
- Amenities included: Clubhouse
- Services included: Association Home Owners, Clubhouse
Price history
| Date | Event | Price |
|---|---|---|
| 12/11/2023 | Sold | $320,000+1.6%$150/sqft |
Source: | ||
| 11/18/2023 | Pending sale | $315,000$148/sqft |
Source: | ||
| 11/16/2023 | Price change | $315,000+1.6%$148/sqft |
Source: | ||
| 10/18/2023 | Pending sale | $310,000$146/sqft |
Source: | ||
| 10/13/2023 | Listed for sale | $310,000+59.1%$146/sqft |
Source: | ||
Public tax history
| Year | Property taxes | Tax assessment |
|---|---|---|
| 2024 | $2,764 +6.7% | $337,500 +22.1% |
| 2023 | $2,590 +17.2% | $276,400 +6.7% |
| 2022 | $2,210 +8.9% | $259,000 +17.2% |
Find assessor info on the county website
Neighborhood: 46112
Nearby schools
GreatSchools rating
- 8/10Cardinal Elementary SchoolGrades: K-5Distance: 0.7 mi
- 8/10Brownsburg West Middle SchoolGrades: 6-8Distance: 0.8 mi
- 10/10Brownsburg High SchoolGrades: 9-12Distance: 1.4 mi
Get a cash offer in 3 minutes
Find out how much your home could sell for in as little as 3 minutes with a no-obligation cash offer.
Estimated market value
$331,900
Get a cash offer in 3 minutes
Find out how much your home could sell for in as little as 3 minutes with a no-obligation cash offer.
Estimated market value
$331,900
