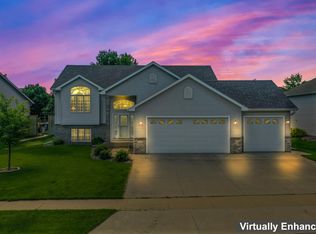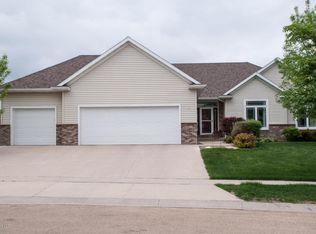This is the perfect opportunity to own this beautifully maintained move-in ready home in the desirable SW Hart Farms neighborhood. Large open entry with transcend windows, open floor concept with 3 bedrooms, 2 baths including master bath plus 2 more bedrooms and full bath on the lower level. The family room offers a gas fireplace and tons of cabinet storage in the large laundry room. All 5 bedrooms offer walk-in closets. Large maintenance free decking, fresh paint and carpet, newer garbage disposal and microwave, and brand new stove, refrigerator, kitchen faucet, and water heater. Near park and shopping, don't miss this one!
This property is off market, which means it's not currently listed for sale or rent on Zillow. This may be different from what's available on other websites or public sources.


