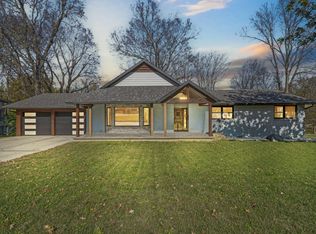Closed
Price Unknown
2234 E Edgewood Street, Springfield, MO 65804
3beds
2,725sqft
Single Family Residence
Built in 1960
0.34 Acres Lot
$420,200 Zestimate®
$--/sqft
$2,148 Estimated rent
Home value
$420,200
$387,000 - $458,000
$2,148/mo
Zestimate® history
Loading...
Owner options
Explore your selling options
What's special
2722 heated and aired sq. Footage plus a huge enclosed sunroom (not heated and aired). 3 bedroom, 2 1/2 baths. Large eat in Kitchen, Formal Dining room, Formal Living Room, Family Room, Enclosed Sunroom, Large Laundry Room with so much space it could also be a play room or office. Hardwood Floors and tiled kitchen., Lots of closets. 2 car garage and a heated and aired room off the garage perfect to finish off for what ever you want it to be. Newer roof, vents and guttering, heat/air, , newer gas hot water heater, built-in microwave. Move in ready. Fenced in back yard. Electronic gate makes accessing garage so easy.
Zillow last checked: 8 hours ago
Listing updated: May 02, 2025 at 02:39pm
Listed by:
Carolyn J Douglas 417-830-7815,
Murney Associates - Primrose
Bought with:
Marty K Chaney, 1999127712
Murney Associates - Primrose
Source: SOMOMLS,MLS#: 60293587
Facts & features
Interior
Bedrooms & bathrooms
- Bedrooms: 3
- Bathrooms: 3
- Full bathrooms: 2
- 1/2 bathrooms: 1
Heating
- Forced Air, Central, Fireplace(s), Natural Gas
Cooling
- Attic Fan, Ceiling Fan(s), Central Air
Appliances
- Included: Gas Water Heater, Instant Hot Water, Built-In Electric Oven, Microwave, Refrigerator, Disposal, Dishwasher
- Laundry: Main Level, W/D Hookup
Features
- Walk-in Shower, Crown Molding
- Flooring: Hardwood, Other, Tile
- Doors: Storm Door(s)
- Windows: Window Coverings, Storm Window(s)
- Has basement: No
- Attic: Partially Floored,Pull Down Stairs
- Has fireplace: Yes
- Fireplace features: Family Room, Glass Doors, Wood Burning
Interior area
- Total structure area: 2,725
- Total interior livable area: 2,725 sqft
- Finished area above ground: 2,725
- Finished area below ground: 0
Property
Parking
- Total spaces: 2
- Parking features: Circular Driveway, Gated, Garage Faces Rear, Garage Door Opener, Electric Gate, Driveway
- Attached garage spaces: 2
- Has uncovered spaces: Yes
Features
- Levels: One
- Stories: 1
- Patio & porch: Enclosed, Glass Enclosed
- Fencing: Chain Link
Lot
- Size: 0.34 Acres
- Dimensions: 100 x 150
- Features: Landscaped
Details
- Additional structures: Shed(s)
- Parcel number: 881905104002
Construction
Type & style
- Home type: SingleFamily
- Architectural style: Ranch
- Property subtype: Single Family Residence
Materials
- Foundation: Poured Concrete, Crawl Space
- Roof: Composition
Condition
- Year built: 1960
Utilities & green energy
- Sewer: Public Sewer
Community & neighborhood
Location
- Region: Springfield
- Subdivision: Brentwood Est
Other
Other facts
- Listing terms: Cash,Conventional
- Road surface type: Asphalt
Price history
| Date | Event | Price |
|---|---|---|
| 5/1/2025 | Sold | -- |
Source: | ||
Public tax history
| Year | Property taxes | Tax assessment |
|---|---|---|
| 2024 | $2,615 +0.6% | $48,740 |
| 2023 | $2,600 +7.6% | $48,740 +10.2% |
| 2022 | $2,415 +0% | $44,230 |
Find assessor info on the county website
Neighborhood: Brentwood
Nearby schools
GreatSchools rating
- 5/10Field Elementary SchoolGrades: K-5Distance: 0.3 mi
- 6/10Pershing Middle SchoolGrades: 6-8Distance: 0.8 mi
- 8/10Glendale High SchoolGrades: 9-12Distance: 1.4 mi
Schools provided by the listing agent
- Elementary: SGF-Field
- Middle: SGF-Pershing
- High: SGF-Glendale
Source: SOMOMLS. This data may not be complete. We recommend contacting the local school district to confirm school assignments for this home.
