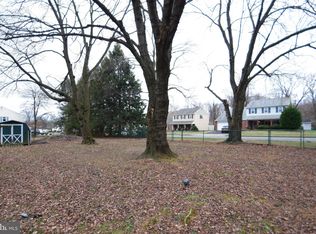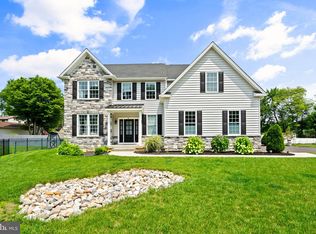Sold for $550,000 on 11/11/24
$550,000
2234 Durham Rd, Langhorne, PA 19047
4beds
2,470sqft
Single Family Residence
Built in 1979
0.46 Acres Lot
$564,200 Zestimate®
$223/sqft
$3,564 Estimated rent
Home value
$564,200
$525,000 - $609,000
$3,564/mo
Zestimate® history
Loading...
Owner options
Explore your selling options
What's special
Welcome to 2234 Durham Road, Langhorne. This unique property is sure to impress the car hobbyist /enthusiast. This lovingly maintained home has a wonderful floor plan. Enter into the huge sunroom merging into the large 2 story foyer area forward to the beautiful split wood staircase, large living room ,formal dining room, eat in kitchen with breakfast area, overlooking the step down large family room with wood stove ,powder room, laundry room , and bonus first floor bedroom. The second floor boasts 4 bedrooms including a primary bedroom with its own ensuite. There is a full huge basement made partially finished to a pool table area with tons of storage space and utility area. The rear fenced yard has a patio area, fire pit area and covered storage area. Improvements throughout the years include replacement windows, roof in 2023, and newer water heater . There is an attached oil heated 2 car side garage and a detached 24 x 32 foot detached garage with 10 foot ceilings .Zoning is residential with other possibilities. Please check with Middletown Township for your intended use. This wonderful property is situated on .46 acre lot. Call today for your private showing.
Zillow last checked: 8 hours ago
Listing updated: November 11, 2024 at 04:01pm
Listed by:
Robin Kemmerer 215-949-0810,
Robin Kemmerer Associates Inc
Bought with:
Nicole Quattrone, 2293123
Honest Real Estate
Source: Bright MLS,MLS#: PABU2072280
Facts & features
Interior
Bedrooms & bathrooms
- Bedrooms: 4
- Bathrooms: 3
- Full bathrooms: 2
- 1/2 bathrooms: 1
- Main level bathrooms: 1
- Main level bedrooms: 1
Basement
- Area: 0
Heating
- Central, Oil
Cooling
- Central Air, Electric
Appliances
- Included: Electric Water Heater
Features
- Basement: Full
- Has fireplace: No
Interior area
- Total structure area: 2,470
- Total interior livable area: 2,470 sqft
- Finished area above ground: 2,470
- Finished area below ground: 0
Property
Parking
- Total spaces: 21
- Parking features: Garage Faces Front, Garage Faces Side, Attached, Detached, Driveway
- Attached garage spaces: 6
- Uncovered spaces: 15
Accessibility
- Accessibility features: None
Features
- Levels: Two
- Stories: 2
- Pool features: None
Lot
- Size: 0.46 Acres
- Dimensions: 100.00 x 199.00
Details
- Additional structures: Above Grade, Below Grade
- Parcel number: 22059013001
- Zoning: R1
- Special conditions: Standard
Construction
Type & style
- Home type: SingleFamily
- Architectural style: Colonial
- Property subtype: Single Family Residence
Materials
- Frame
- Foundation: Block
Condition
- New construction: No
- Year built: 1979
Utilities & green energy
- Sewer: Public Sewer
- Water: Public
Community & neighborhood
Location
- Region: Langhorne
- Subdivision: None Available
- Municipality: MIDDLETOWN TWP
Other
Other facts
- Listing agreement: Exclusive Right To Sell
- Ownership: Fee Simple
Price history
| Date | Event | Price |
|---|---|---|
| 11/11/2024 | Sold | $550,000-6.8%$223/sqft |
Source: | ||
| 9/12/2024 | Pending sale | $589,900$239/sqft |
Source: | ||
| 8/5/2024 | Price change | $589,900-5.6%$239/sqft |
Source: | ||
| 6/18/2024 | Price change | $624,900-3.8%$253/sqft |
Source: | ||
| 6/2/2024 | Listed for sale | $649,900+90.6%$263/sqft |
Source: | ||
Public tax history
| Year | Property taxes | Tax assessment |
|---|---|---|
| 2025 | $8,387 | $36,760 |
| 2024 | $8,387 +6.5% | $36,760 |
| 2023 | $7,876 +2.7% | $36,760 |
Find assessor info on the county website
Neighborhood: 19047
Nearby schools
GreatSchools rating
- 4/10Sandburg Middle SchoolGrades: 5-8Distance: 2.1 mi
- 8/10Neshaminy High SchoolGrades: 9-12Distance: 3.5 mi
- 5/10Schweitzer El SchoolGrades: K-4Distance: 2.3 mi
Schools provided by the listing agent
- District: Neshaminy
Source: Bright MLS. This data may not be complete. We recommend contacting the local school district to confirm school assignments for this home.

Get pre-qualified for a loan
At Zillow Home Loans, we can pre-qualify you in as little as 5 minutes with no impact to your credit score.An equal housing lender. NMLS #10287.
Sell for more on Zillow
Get a free Zillow Showcase℠ listing and you could sell for .
$564,200
2% more+ $11,284
With Zillow Showcase(estimated)
$575,484
