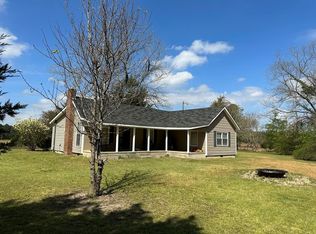Sold for $415,000 on 09/26/25
$415,000
2234 Cox Rd, Dawson, GA 39842
3beds
2,320sqft
Detached Single Family
Built in 2003
24.9 Acres Lot
$430,200 Zestimate®
$179/sqft
$1,785 Estimated rent
Home value
$430,200
$409,000 - $452,000
$1,785/mo
Zestimate® history
Loading...
Owner options
Explore your selling options
What's special
Hunt on your own private 24.90 Acres in Terrell County! Discover wide-open living and practical comfort with this spacious 3-bedroom, 2-bathroom home nestled in a peaceful, rural setting. With over 2,300 square feet of interior space, an open floorplan, and cabin like office/trophy room, you'll enjoy room to spread out and make it your own. The spacious kitchen has updated cabinets with a pantry, and beautiful breakfast bar! The oversized primary bedroom offers a relaxing retreat with plenty of room for a sitting area plus a private entrance from the back deck overlooking the beautiful property. The master bathroom has a separate shower, double vanity, and toilet room. The layout of the home provides functional living space, blending open areas with more private corners. The standout feature here is the land—plenty of it. Whether you dream of hunting, gardening, star-gazing, or just having uninterrupted views, this property delivers. The included front .90 acre lot has a seperate well and septic tank, where a modular home once was. This is a great space for an additional home or hunting cabin! The wired workshop on the property offers over 1700sqft of space for projects, storage, or weekend tinkering.Drain fields and septic tank for main property replaced in 2022! Well is serviced by Culligan with monthly filter replacement. This home is ideal for anyone seeking a blend of space, self-sufficiency, and tranquility, all without sacrificing proximity to town conveniences. Call and schedule a tour and discover the secret corners and beautiful wild life of this amazing property.
Zillow last checked: 8 hours ago
Listing updated: September 26, 2025 at 10:47am
Listed by:
Christina Hawkins,
ERA ALL IN ONE REALTY
Bought with:
Amanda Wiley & Kyla Standring Team, 309999
ERA ALL IN ONE REALTY
Source: SWGMLS,MLS#: 165188
Facts & features
Interior
Bedrooms & bathrooms
- Bedrooms: 3
- Bathrooms: 2
- Full bathrooms: 2
Heating
- Heat: Central Gas, Fireplace(s)
Cooling
- A/C: Central Electric, Ceiling Fan(s)
Appliances
- Included: Dishwasher, Range Hood Microwave, Refrigerator Icemaker, Smooth Top, Stove/Oven Electric
- Laundry: Laundry Room
Features
- Open Floorplan, Pantry, Sitting Area Primary, Walk-In Closet(s), Paneled Pine Walls, Walls (Sheet Rock), Office, Media Room
- Flooring: Ceramic Tile, Hardwood, Carpet
- Windows: Mini Blinds, Plantation Shutters
- Has fireplace: Yes
- Fireplace features: Gas, Gas Log
Interior area
- Total structure area: 2,320
- Total interior livable area: 2,320 sqft
Property
Parking
- Parking features: Carport, Double, Parking Pad
- Has carport: Yes
- Has uncovered spaces: Yes
Features
- Stories: 1
- Patio & porch: Patio Covered, Deck
- Has spa: Yes
- Waterfront features: Other-See Remarks
Lot
- Size: 24.90 Acres
- Features: Wooded
Details
- Additional structures: Storage, Workshop, Workshop Wired
- Parcel number: 049 005 and 049 004
Construction
Type & style
- Home type: SingleFamily
- Architectural style: Ranch
- Property subtype: Detached Single Family
Materials
- Wood Siding, Metal Trim
- Foundation: Crawl Space
- Roof: Architectural
Condition
- Year built: 2003
Utilities & green energy
- Electric: Sumteremc
- Sewer: Septic Tank, Septic System On Site
- Water: Well, Private Well On Site
- Utilities for property: Electricity Connected, Propane, Water Connected, Cable Available
Community & neighborhood
Security
- Security features: Alarm Security System, Smoke Detector(s)
Location
- Region: Dawson
- Subdivision: None
Other
Other facts
- Listing terms: Cash,FHA,VA Loan,Conventional,USDA Loan
- Ownership: Primary Home
- Road surface type: Dirt
Price history
| Date | Event | Price |
|---|---|---|
| 9/26/2025 | Sold | $415,000-7.8%$179/sqft |
Source: SWGMLS #165188 | ||
| 8/22/2025 | Pending sale | $450,000$194/sqft |
Source: SWGMLS #165188 | ||
| 6/28/2025 | Listed for sale | $450,000$194/sqft |
Source: SWGMLS #165188 | ||
Public tax history
| Year | Property taxes | Tax assessment |
|---|---|---|
| 2024 | $2,294 +10% | $84,800 |
| 2023 | $2,085 +0.2% | $84,800 |
| 2022 | $2,081 +0.2% | $84,800 |
Find assessor info on the county website
Neighborhood: 39842
Nearby schools
GreatSchools rating
- 6/10Cooper Primary SchoolGrades: PK-5Distance: 5.8 mi
- 4/10Terrell Middle SchoolGrades: 6-8Distance: 5.8 mi
- 3/10Terrell High SchoolGrades: 9-12Distance: 5.8 mi

Get pre-qualified for a loan
At Zillow Home Loans, we can pre-qualify you in as little as 5 minutes with no impact to your credit score.An equal housing lender. NMLS #10287.
Sell for more on Zillow
Get a free Zillow Showcase℠ listing and you could sell for .
$430,200
2% more+ $8,604
With Zillow Showcase(estimated)
$438,804