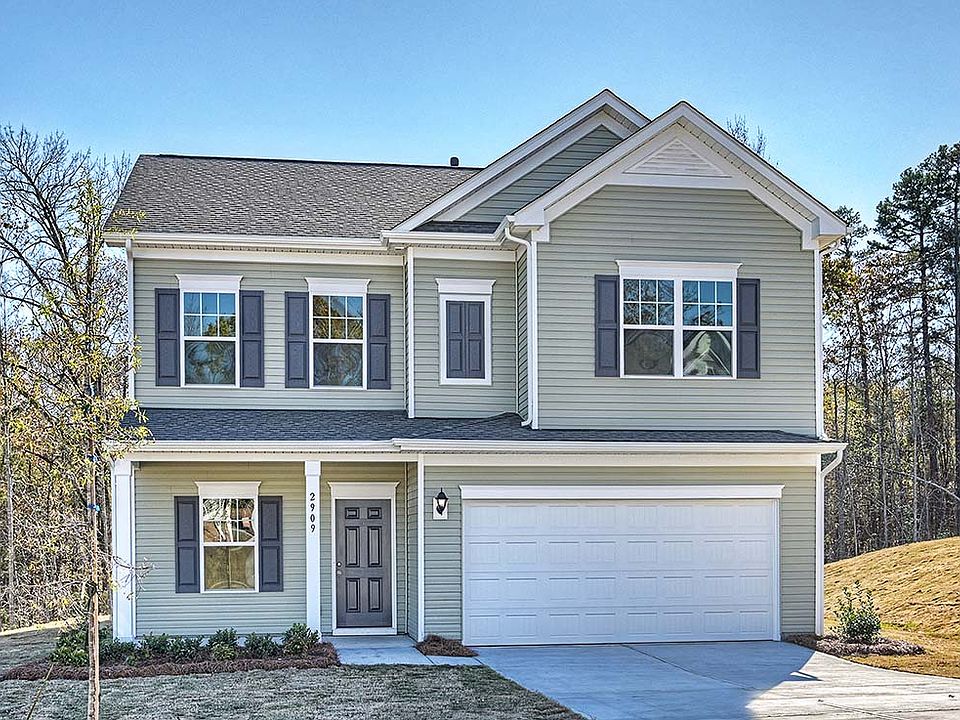Come to Catawba Trace and view The Caldwell, you'll be impressed by its thoughtful design and spacious layout. On the main level, the expansive owner's suite provides a private retreat, while the stylish dining room offers the perfect space for entertaining. The open-concept kitchen flows seamlessly into the welcoming family room, creating an ideal space for both relaxation and gatherings. The kitchen is a chef’s dream, featuring white cabinetry, a chic tile backsplash, stunning granite countertops, and premium stainless-steel appliances that offer both beauty and functionality. The owner's bathroom is a true sanctuary, with a large tiled walk-in shower, dual vanities, and a private walk-in closet designed for ultimate convenience and organization. Upstairs, you'll find three generously sized bedrooms, each with its own walk-in closet, providing plenty of storage. A full bathroom, a linen closet and a separate storage closet offers additional space to meet all your needs.
Under contract-no show
$309,170
2234 Catawba Trace Dr, Catawba, NC 28609
4beds
2,231sqft
Single Family Residence
Built in 2025
0.17 Acres lot
$307,900 Zestimate®
$139/sqft
$60/mo HOA
What's special
Large tiled walk-in showerOpen-concept kitchenChic tile backsplashPrivate walk-in closetLinen closetDual vanitiesWelcoming family room
- 99 days
- on Zillow |
- 366 |
- 36 |
Zillow last checked: 7 hours ago
Listing updated: April 22, 2025 at 08:02am
Listing Provided by:
Maria Melendez mmelendez@smithdouglas.com,
SDH Charlotte LLC,
Terrance Walker,
SDH Charlotte LLC
Source: Canopy MLS as distributed by MLS GRID,MLS#: 4215349
Travel times
Schedule tour
Select your preferred tour type — either in-person or real-time video tour — then discuss available options with the builder representative you're connected with.
Select a date
Facts & features
Interior
Bedrooms & bathrooms
- Bedrooms: 4
- Bathrooms: 3
- Full bathrooms: 2
- 1/2 bathrooms: 1
- Main level bedrooms: 1
Primary bedroom
- Level: Main
- Area: 224 Square Feet
- Dimensions: 16' 0" X 14' 0"
Bedroom s
- Level: Upper
- Area: 144 Square Feet
- Dimensions: 12' 0" X 12' 0"
Bedroom s
- Level: Upper
- Area: 130 Square Feet
- Dimensions: 10' 0" X 13' 0"
Bedroom s
- Level: Upper
- Area: 144 Square Feet
- Dimensions: 12' 0" X 12' 0"
Bathroom full
- Level: Upper
Bathroom half
- Level: Main
Bathroom full
- Level: Main
Breakfast
- Level: Main
- Area: 112 Square Feet
- Dimensions: 8' 0" X 14' 0"
Family room
- Level: Main
- Area: 195 Square Feet
- Dimensions: 13' 0" X 15' 0"
Kitchen
- Level: Main
- Area: 140 Square Feet
- Dimensions: 10' 0" X 14' 0"
Heating
- Electric, Heat Pump
Cooling
- Central Air, Electric
Appliances
- Included: Dishwasher, Disposal, Electric Oven, Electric Range, Microwave
- Laundry: Electric Dryer Hookup
Features
- Flooring: Carpet, Vinyl
- Has basement: No
- Attic: Pull Down Stairs
Interior area
- Total structure area: 2,231
- Total interior livable area: 2,231 sqft
- Finished area above ground: 2,231
- Finished area below ground: 0
Property
Parking
- Total spaces: 2
- Parking features: Driveway, Attached Garage, Garage Faces Front, Garage on Main Level
- Attached garage spaces: 2
- Has uncovered spaces: Yes
Features
- Levels: Two
- Stories: 2
- Patio & porch: Front Porch, Patio
Lot
- Size: 0.17 Acres
- Features: Cleared, Corner Lot
Details
- Parcel number: 378111552444
- Zoning: R-1
- Special conditions: Standard
Construction
Type & style
- Home type: SingleFamily
- Architectural style: Traditional
- Property subtype: Single Family Residence
Materials
- Vinyl
- Foundation: Slab
- Roof: Composition
Condition
- New construction: Yes
- Year built: 2025
Details
- Builder model: Caldwell
- Builder name: Smith Douglas Homes
Utilities & green energy
- Sewer: County Sewer
- Water: County Water
- Utilities for property: Cable Available, Electricity Connected
Community & HOA
Community
- Security: Carbon Monoxide Detector(s), Smoke Detector(s)
- Subdivision: Catawba Trace
HOA
- Has HOA: Yes
- HOA fee: $720 annually
- HOA name: Carolina Signature
- HOA phone: 704-400-7000
Location
- Region: Catawba
Financial & listing details
- Price per square foot: $139/sqft
- Tax assessed value: $309,170
- Date on market: 1/22/2025
- Electric utility on property: Yes
- Road surface type: Concrete, Paved
About the community
Discover your dream home at Catawba Trace from the $200s, our exciting new single-family home community in Catawba, NC. Located less than a mile from Downtown Catawba, where you can find great shops and restaurants for all to enjoy! Catawba Trace offers a range of ranch and two-story home designs waiting for you to personalize to fit your lifestyle. With easy access to Hwy 70 E, I-40, I-77, and more, commuting is simple. Now Selling with first homes ready for move-in during the Late Spring. For a limited time, receive up to $10,000 in closing costs on presale homes! Must be Under Contract by 4.30.25 to receive incentive. Buyer must work with our preferred lender to receive closing cost assistance. Additional restrictions may apply. *
Source: Smith Douglas Homes

