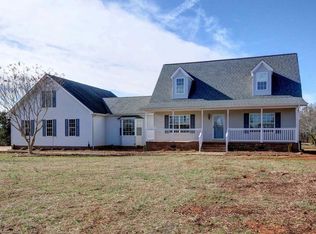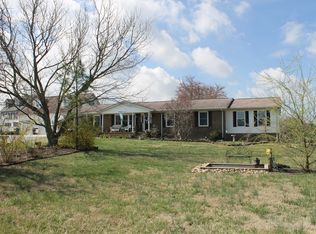Closed
$640,000
2234 Brown Rd, China Grove, NC 28023
3beds
2,715sqft
Modular
Built in 2005
1.52 Acres Lot
$648,600 Zestimate®
$236/sqft
$2,544 Estimated rent
Home value
$648,600
$525,000 - $804,000
$2,544/mo
Zestimate® history
Loading...
Owner options
Explore your selling options
What's special
Bucolic setting a mile to renowned Patterson Farms, renovated home offers rural luxury living. Spacious front porch, sideload 2-car garage+additional detached 2-car garage w/unfin space above, ample room for vehicles, hobbies, etc. Near-complete reno & open flrpln blends modern elegance w/rural charm. Stunning cook's kitchen w/top-of-the-line Kitchen Aid appliances, gas cooktop+dining area w/built-in custom sideboard. Adj. living rm is a retreat w/custom trey ceiling, built-in cabinetry& Lenore stone fireplace crowned w/wood mantle. Main flr: spacious primary bdrm w/bath reno in progress-add your own aesthetic flair. Main flr laundry w/cabinetry ensures effortless organization. Upper: versatile loft space, 2 addl bdrms + full bath-comfort for family/guests, bonus rm+flex rm for individual needs. 310 sq ft walk-in attic+addl 641 sq ft unfin storage via fixed stairway, no shortage for storage or future expansion plans. Bkyd oasis, patio to enjoy rural sunsets,hosting+raised garden boxes.
Zillow last checked: 8 hours ago
Listing updated: July 31, 2024 at 01:14pm
Listing Provided by:
Frances Dawson frances@homesoflkn.com,
RE/MAX Executive,
Amy Fesmire,
RE/MAX Executive
Bought with:
Cathy Griffin
Century 21 Towne and Country
Source: Canopy MLS as distributed by MLS GRID,MLS#: 4132575
Facts & features
Interior
Bedrooms & bathrooms
- Bedrooms: 3
- Bathrooms: 3
- Full bathrooms: 2
- 1/2 bathrooms: 1
- Main level bedrooms: 1
Primary bedroom
- Level: Main
Bedroom s
- Level: Upper
Bedroom s
- Level: Upper
Bathroom full
- Level: Main
Bathroom half
- Level: Main
Bathroom full
- Level: Upper
Bonus room
- Level: Upper
Dining room
- Level: Main
Great room
- Level: Main
Kitchen
- Level: Main
Laundry
- Level: Main
Loft
- Level: Upper
Office
- Level: Upper
Heating
- Electric
Cooling
- Central Air
Appliances
- Included: Dishwasher, Electric Oven, Gas Cooktop, Microwave
- Laundry: Laundry Room, Main Level
Features
- Has basement: No
- Attic: Permanent Stairs,Walk-In
- Fireplace features: Great Room
Interior area
- Total structure area: 2,715
- Total interior livable area: 2,715 sqft
- Finished area above ground: 2,715
- Finished area below ground: 0
Property
Parking
- Total spaces: 4
- Parking features: Driveway, Attached Garage, Detached Garage, Garage on Main Level
- Attached garage spaces: 4
- Has uncovered spaces: Yes
- Details: Attached two-car garage + detached two-car garage. Long driveway for extra guest parking
Features
- Levels: Three Or More
- Stories: 3
- Patio & porch: Covered, Front Porch, Patio
- Fencing: Back Yard,Fenced,Front Yard,Full
Lot
- Size: 1.52 Acres
- Dimensions: 196' street x 232' x 149' x 426'
Details
- Additional structures: Other
- Parcel number: 220028
- Zoning: SFR
- Special conditions: Standard
- Other equipment: Fuel Tank(s)
Construction
Type & style
- Home type: SingleFamily
- Architectural style: Transitional
- Property subtype: Modular
Materials
- Vinyl
- Foundation: Crawl Space
- Roof: Shingle
Condition
- New construction: No
- Year built: 2005
Utilities & green energy
- Sewer: Septic Installed
- Water: Well
Community & neighborhood
Location
- Region: China Grove
- Subdivision: None
Other
Other facts
- Listing terms: Cash,Conventional,FHA
- Road surface type: Concrete, Paved
Price history
| Date | Event | Price |
|---|---|---|
| 7/31/2024 | Sold | $640,000-1.5%$236/sqft |
Source: | ||
| 5/27/2024 | Price change | $650,000-2.3%$239/sqft |
Source: | ||
| 5/11/2024 | Listed for sale | $665,000+175.9%$245/sqft |
Source: | ||
| 10/2/2017 | Sold | $241,000$89/sqft |
Source: Public Record Report a problem | ||
Public tax history
| Year | Property taxes | Tax assessment |
|---|---|---|
| 2025 | $3,129 +7.4% | $461,784 +7.4% |
| 2024 | $2,913 | $429,957 |
| 2023 | $2,913 +45.1% | $429,957 +61.7% |
Find assessor info on the county website
Neighborhood: 28023
Nearby schools
GreatSchools rating
- 8/10Millbridge Elementary SchoolGrades: K-5Distance: 0.4 mi
- 2/10China Grove Middle SchoolGrades: 6-8Distance: 4.7 mi
- 3/10South Rowan High SchoolGrades: 9-12Distance: 2.9 mi
Schools provided by the listing agent
- Elementary: Millbridge
- Middle: China Grove
- High: South Rowan
Source: Canopy MLS as distributed by MLS GRID. This data may not be complete. We recommend contacting the local school district to confirm school assignments for this home.
Get pre-qualified for a loan
At Zillow Home Loans, we can pre-qualify you in as little as 5 minutes with no impact to your credit score.An equal housing lender. NMLS #10287.
Sell for more on Zillow
Get a Zillow Showcase℠ listing at no additional cost and you could sell for .
$648,600
2% more+$12,972
With Zillow Showcase(estimated)$661,572

