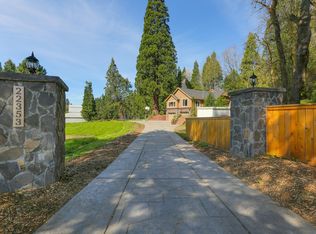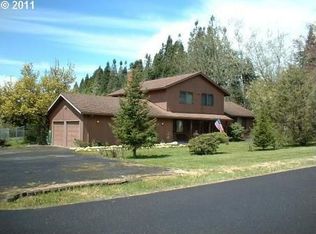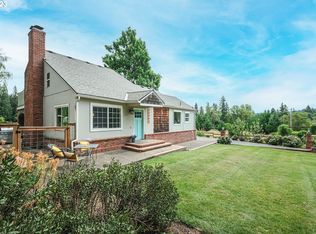Neighborhood: This luxury custom home is situated on 7.1 acres of lush landscaping and privacy. Close proximity to the freeway access to Downtown Portland, shopping, dining, entertainment and more! Nearby parks include North Willamette Neighborhood Park, Fields Bridge Park and Sunburst Park. Living Area: A unique and beautiful floor-plan with all of the amenities you are seeking including tile floors, plush carpet, high vaulted ceilings, a spectacular sun-room and more. The great room is very large with high vaulted ceilings, plush carpet, wall-to-wall windows, a decorative wood stove and sliding doors to the outdoor living space. Kitchen: The gourmet kitchen is well-equipped and opens to the great room with smooth tile floors, custom cabinetry, newer appliances including a stainless refrigerator, a large island with breakfast bar and beautiful sliding doors to the outdoor living area. Bedrooms/Baths: This home features four spacious bedrooms, three and a half bathrooms, with over 3,500 square feet of living space. Office on the main level would make a perfect guest bedroom as well, with french doors, a wood burning fireplace and custom built-ins. Master suite is very spacious with beautiful carpet, a large walk-in closet and private bathroom. Bonus room is spacious with plenty of great light, vaulted ceilings and a large full bathroom with dual sinks and shower. Two additional bedrooms and a full bathroom complete the upper level. Exterior/ Parking: Surrounded by lush landscaping, trees, a full-sized basketball court, a large deck and patio. All perfect for entertaining! A three car attached garage is located on the side and offers plenty of storage, as well. Transportation: Car-Dependent - Walk Score 2 Minimal Transit - Transit Score 0 Somewhat Bikeable - Bike Score 19 Special Terms: Gate is disabled. Not available for tenant use. Available for minimum one year lease with option to renew. For additional information on this home, please contact us at 503.741.9958 or visit our website at www.PropMHomes.com to view all our current rentals. We are the premier Oregon Property Management Company. Rental Criteria: Please visit our website at www.PropMhomes.com to review our rental criteria. Tenant Responsible for: Electric, Garbage, Sewer, Water (well water), Landscaping, and Cable. Washer/Dryer: Hook-ups available. Heating Source: Baseboard Cooling Source: Central Air Furnished: No Pets: Yes. - Pet Rent $35 a month per pet and additional $250 Security Deposit per pet. Elementary School: Stafford Middle School: Athey Creek High School: West Linn Disclaimer: All information, regardless of source, is not guaranteed and should be independently verified.
This property is off market, which means it's not currently listed for sale or rent on Zillow. This may be different from what's available on other websites or public sources.


