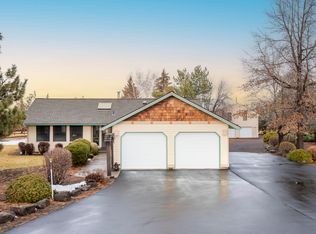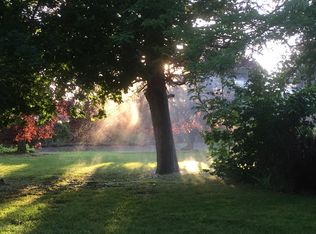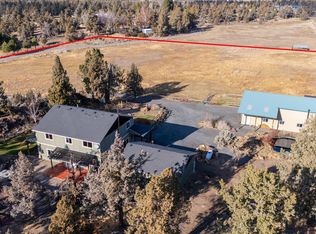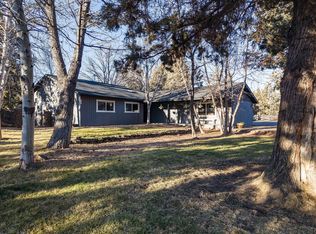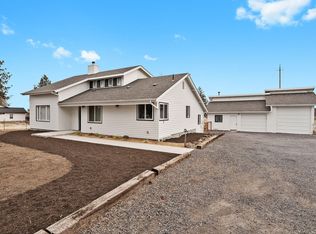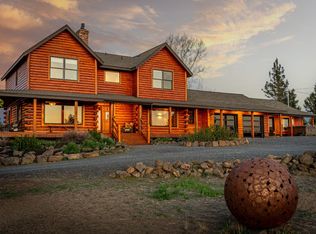This exceptional equestrian estate near downtown Bend offers 2 tax lots,world-class facilities and Cascade Mountain views.The 80'x186' indoor arena features new silica sand and Pro-Tex footing and is complemented by the 175'x250' outdoor arena with a sand-fiber mix.Recently a hunter-jumper facility, it includes a Grand Prix field with a pond and jump/slide bank. Renovated barns offer bright stalls with skylights, groom stalls, and tack rooms.The 3-bedroom,2.5-bath house is ideal for a manager or owner.All of this 40 minutes to the lifts at Bachelor and located near Bend Airport.New office quarter in historic barn with 3 offices, staff lounge, staff breakroom and a full bathroom.This equestrian estate has unmatched access for equestrian enthusiasts while combining luxury,lifestyle,and all the outdoor recreation that Bend has to offer!
Active
$1,700,000
22333 Nelson Rd, Bend, OR 97701
3beds
3baths
2,144sqft
Est.:
Single Family Residence
Built in 1971
16.87 Acres Lot
$-- Zestimate®
$793/sqft
$-- HOA
What's special
Indoor arenaOutdoor arenaTack roomsBright stalls with skylightsGroom stallsRenovated barns
- 392 days |
- 1,040 |
- 39 |
Zillow last checked: 8 hours ago
Listing updated: December 09, 2025 at 09:03am
Listed by:
Cascade Hasson SIR 541-383-7600
Source: Oregon Datashare,MLS#: 220194374
Tour with a local agent
Facts & features
Interior
Bedrooms & bathrooms
- Bedrooms: 3
- Bathrooms: 3
Heating
- Baseboard, Electric, Wood, Zoned
Cooling
- Wall/Window Unit(s), Other
Appliances
- Included: Dishwasher, Disposal, Dryer, Oven, Range, Range Hood, Refrigerator, Washer, Water Heater
Features
- Ceiling Fan(s), Laminate Counters, Linen Closet, Open Floorplan, Pantry, Primary Downstairs, Shower/Tub Combo, Tile Shower
- Flooring: Bamboo, Simulated Wood, Tile, Vinyl
- Windows: Double Pane Windows, Vinyl Frames
- Basement: None
- Has fireplace: Yes
- Fireplace features: Insert, Living Room, Wood Burning
- Common walls with other units/homes: No Common Walls
Interior area
- Total structure area: 1,344
- Total interior livable area: 2,144 sqft
- Finished area below ground: 800
Property
Parking
- Total spaces: 4
- Parking features: Driveway, Garage Door Opener, Gated, Gravel, RV Access/Parking, RV Garage, Storage, Workshop in Garage
- Garage spaces: 4
- Has uncovered spaces: Yes
Features
- Levels: One
- Stories: 1
- Patio & porch: Patio
- Fencing: Fenced
- Has view: Yes
- View description: Mountain(s), Neighborhood, Panoramic, Pond, Territorial
- Has water view: Yes
- Water view: Pond
- Waterfront features: Pond
Lot
- Size: 16.87 Acres
- Features: Drip System, Garden, Landscaped, Level, Pasture, Sprinkler Timer(s), Sprinklers In Front, Sprinklers In Rear, Water Feature
Details
- Additional structures: Animal Stall(s), Arena, Corral(s), Covered Arena, Guest House, RV/Boat Storage, Shed(s), Stable(s), Storage, Workshop, Other
- Additional parcels included: 22305 Nelson parcel 109261
- Parcel number: 109216
- Zoning description: EFU
- Special conditions: Standard
Construction
Type & style
- Home type: SingleFamily
- Architectural style: Bungalow,Northwest,Ranch
- Property subtype: Single Family Residence
Materials
- Concrete, Frame
- Foundation: Stemwall
- Roof: Composition
Condition
- New construction: No
- Year built: 1971
Utilities & green energy
- Sewer: Septic Tank, Standard Leach Field
- Water: Backflow Domestic, Cistern, Private, Well
Community & HOA
Community
- Security: Carbon Monoxide Detector(s), Smoke Detector(s)
HOA
- Has HOA: No
Location
- Region: Bend
Financial & listing details
- Price per square foot: $793/sqft
- Tax assessed value: $607,190
- Annual tax amount: $3,326
- Date on market: 3/22/2025
- Cumulative days on market: 393 days
- Listing terms: Cash,Conventional,FHA
- Inclusions: Some farm equipment. Ask Listing agent for list of inclusions and exclusions. Washer and dryer, range.
- Exclusions: The items used for staging in the house. Most of the main furniture can stay if wanted. Some of the farm equipment. Ask
- Has irrigation water rights: Yes
- Acres allowed for irrigation: 16
- Road surface type: Paved
Estimated market value
Not available
Estimated sales range
Not available
$3,141/mo
Price history
Price history
| Date | Event | Price |
|---|---|---|
| 12/5/2025 | Listing removed | $2,500$1/sqft |
Source: Zillow Rentals Report a problem | ||
| 10/18/2025 | Price change | $2,500+13.6%$1/sqft |
Source: Zillow Rentals Report a problem | ||
| 9/21/2025 | Price change | $1,700,000-5.6%$793/sqft |
Source: | ||
| 9/3/2025 | Listed for rent | $2,200$1/sqft |
Source: Zillow Rentals Report a problem | ||
| 5/11/2025 | Price change | $1,800,000-40%$840/sqft |
Source: | ||
Public tax history
Public tax history
| Year | Property taxes | Tax assessment |
|---|---|---|
| 2025 | $3,462 +4.1% | $231,085 +2.5% |
| 2024 | $3,326 +6.2% | $225,355 +6% |
| 2023 | $3,132 +5.1% | $212,685 |
Find assessor info on the county website
BuyAbility℠ payment
Est. payment
$7,994/mo
Principal & interest
$6592
Property taxes
$807
Home insurance
$595
Climate risks
Neighborhood: 97701
Nearby schools
GreatSchools rating
- 5/10Buckingham Elementary SchoolGrades: K-5Distance: 2 mi
- 7/10Pilot Butte Middle SchoolGrades: 6-8Distance: 4 mi
- 7/10Mountain View Senior High SchoolGrades: 9-12Distance: 3 mi
Schools provided by the listing agent
- Elementary: Buckingham Elem
- Middle: High Desert Middle
- High: Mountain View Sr High
Source: Oregon Datashare. This data may not be complete. We recommend contacting the local school district to confirm school assignments for this home.
- Loading
- Loading
