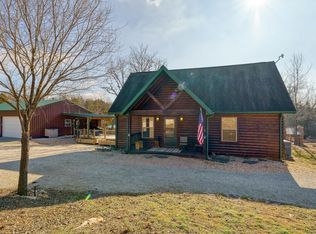Closed
Price Unknown
22331 County Line Road, Shell Knob, MO 65747
2beds
1,845sqft
Single Family Residence
Built in 1993
1.71 Acres Lot
$378,800 Zestimate®
$--/sqft
$1,432 Estimated rent
Home value
$378,800
$360,000 - $398,000
$1,432/mo
Zestimate® history
Loading...
Owner options
Explore your selling options
What's special
A 10x28 boat slip is available for additional purchase, located within the neighborhood and just a short golf cart ride away. Plus, you're only 1.1 miles from a public boat launch --the ultimate convenience for lake lovers! This spacious lake home retreat sits on 1.71 acres in Barry County, offering the freedom of no building, renting, or home business restrictions. With ample room to store and maintain boats, jet skis, and lake toys, you'll have everything you need to fully enjoy the lake lifestyle. The home features a 2-car built-in garage plus a large basement storage area with excellent potential for conversion into additional finished living or entertaining space. A true standout, the 30x60 detached garage is fully outfitted with heat, air, electricity, and built-in plumbing for air compressors--perfect for year-round use, boat maintenance, or hobby space.Inside, enjoy an open-concept kitchen, dining, and living area filled with natural light, a formal dining room, 2 bedrooms, 3 baths, and a mudroom/laundry/pantry with 134 sq. ft. of storage. Step outside to a 25x9 screened-in back porch and an open composite deck, perfect for entertaining, relaxing, or taking in views of the peaceful garden space after a day on the water. This is lake living with space, freedom, and functionality--just minutes from the shore!
Zillow last checked: 8 hours ago
Listing updated: July 15, 2025 at 07:02am
Listed by:
Michelle Watson 417-858-6126,
RE/MAX Lakeside
Bought with:
Parker Stone, 2004010086
Keller Williams Tri-Lakes
Source: SOMOMLS,MLS#: 60290137
Facts & features
Interior
Bedrooms & bathrooms
- Bedrooms: 2
- Bathrooms: 3
- Full bathrooms: 3
Primary bedroom
- Area: 228
- Dimensions: 15.2 x 15
Bedroom 2
- Area: 145.6
- Dimensions: 14 x 10.4
Primary bathroom
- Area: 186.25
- Dimensions: 14.11 x 13.2
Bathroom full
- Area: 31.16
- Dimensions: 7.6 x 4.1
Bathroom full
- Area: 31.16
- Dimensions: 7.6 x 4.1
Deck
- Area: 236.12
- Dimensions: 17.11 x 13.8
Dining room
- Area: 113.97
- Dimensions: 13.1 x 8.7
Garage
- Area: 1800
- Dimensions: 30 x 60
Other
- Area: 323.76
- Dimensions: 21.3 x 15.2
Living room
- Area: 321.84
- Dimensions: 21.3 x 15.11
Mud room
- Area: 134.81
- Dimensions: 22.1 x 6.1
Porch
- Area: 247.5
- Dimensions: 25 x 9.9
Heating
- Forced Air, Central, Propane
Cooling
- Attic Fan, Ceiling Fan(s), Central Air
Appliances
- Included: Dishwasher, Propane Water Heater, Free-Standing Electric Oven, Ice Maker, Exhaust Fan, Microwave, Water Softener Owned, Refrigerator, Disposal
- Laundry: Main Level, W/D Hookup
Features
- Laminate Counters, Vaulted Ceiling(s), Walk-In Closet(s), Walk-in Shower
- Flooring: Carpet, Linoleum, Vinyl
- Windows: Skylight(s), Shutters, Blinds
- Basement: Concrete,Sump Pump,Storage Space,Walk-Up Access,Bath/Stubbed,Unfinished,Walk-Out Access,Full
- Attic: Access Only:No Stairs
- Has fireplace: No
Interior area
- Total structure area: 3,618
- Total interior livable area: 1,845 sqft
- Finished area above ground: 1,809
- Finished area below ground: 36
Property
Parking
- Total spaces: 4
- Parking features: Basement, Workshop in Garage, Gravel, Garage Faces Side, Garage Door Opener, Driveway
- Attached garage spaces: 4
- Has uncovered spaces: Yes
Features
- Levels: Two
- Stories: 2
- Patio & porch: Covered, Front Porch, Rear Porch, Deck, Screened
- Exterior features: Garden
- Has spa: Yes
- Spa features: Bath
- Fencing: Chain Link
Lot
- Size: 1.71 Acres
- Features: Acreage, Wooded/Cleared Combo, Corner Lot
Details
- Additional structures: Shed(s)
- Parcel number: 216.0240000000088.002
Construction
Type & style
- Home type: SingleFamily
- Architectural style: Raised Ranch
- Property subtype: Single Family Residence
Materials
- Frame, Vinyl Siding, Concrete
- Foundation: Block, Poured Concrete
- Roof: Composition
Condition
- Year built: 1993
Utilities & green energy
- Sewer: Septic Tank
- Water: Shared Well
Community & neighborhood
Location
- Region: Shell Knob
- Subdivision: N/A
Other
Other facts
- Listing terms: Cash,USDA/RD,FHA,Conventional
- Road surface type: Asphalt, Gravel
Price history
| Date | Event | Price |
|---|---|---|
| 7/10/2025 | Sold | -- |
Source: | ||
| 6/5/2025 | Pending sale | $399,000$216/sqft |
Source: | ||
| 3/26/2025 | Listed for sale | $399,000$216/sqft |
Source: | ||
Public tax history
| Year | Property taxes | Tax assessment |
|---|---|---|
| 2025 | -- | $3,534 -85.6% |
| 2024 | $1,194 -0.7% | $24,596 |
| 2023 | $1,202 +0.8% | $24,596 +0.8% |
Find assessor info on the county website
Neighborhood: 65747
Nearby schools
GreatSchools rating
- 6/10Shell Knob Elementary SchoolGrades: PK-8Distance: 3.3 mi
Schools provided by the listing agent
- Elementary: Shell Knob
- Middle: Shell Knob
- High: Cassville
Source: SOMOMLS. This data may not be complete. We recommend contacting the local school district to confirm school assignments for this home.
