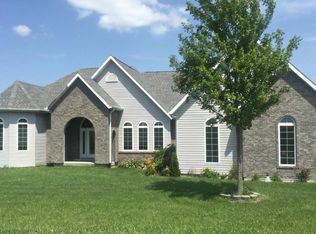Check out this home with wonderful view looking out over the 102 River bottom. Large yard, and 3 car attached garage and a detached 2 car garage extra long for plenty of room for a shop. Lots of cabinet space in the kitchen, solid surface counter tops, very large Refrigerator. 2 wine coolers. This house has it all. 2 Gas fireplaces that need to be hooked up. Old fireplace mantel in basement over 100 years old stays. Plenty of living space. Has 2-40 gallon hot water heaters. Must see this one to appreciate all it has to offer. Deck is setting on 18'' piers 5' in the ground and detached garage has 18 '' piers as well and are 5' in the ground under cement floor. No way to explain all this home has, must view to see it all. 2 AC and EFA units. Electric provider is KCPL, average is $183.
This property is off market, which means it's not currently listed for sale or rent on Zillow. This may be different from what's available on other websites or public sources.

