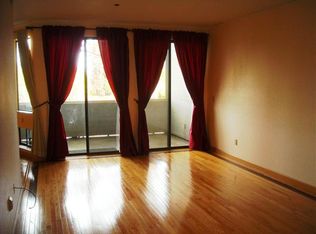Sold for $1,250,000 on 03/06/25
$1,250,000
22330 Homestead Rd APT 112, Cupertino, CA 95014
2beds
1,684sqft
Condominium,
Built in 1984
-- sqft lot
$1,253,500 Zestimate®
$742/sqft
$3,764 Estimated rent
Home value
$1,253,500
$1.14M - $1.38M
$3,764/mo
Zestimate® history
Loading...
Owner options
Explore your selling options
What's special
LIKE NEW. Whole-home renovation with permits with designer finishes. Most desired floorplan with spacious 1684 sq.ft. living space, 3 private balconies and 3 parking spaces. Elegant hardwood floors, recessed lights, crown moldings, high ceilings, dual paned windows throughout. Large windows and glass doors brings so much natural light into this space. Brand new kitchen with new counters, new cabinets, new tiles, new stainless steel appliances. 2 spacious bedrooms located on the opposite side for added privacy perfect for flexible living arrangements. Primary suite includes a luxurious all-new en suite bath with dual vanities, soaking tub + frameless glass shower. Additional all-new bath, adjacent to the 2nd bedroom and main living areas, features a dual-sink vanity and a spacious shower. This unit is located in the rear of the building away from the main road offering tranquility and easy access to the HOA amenities including pool, spa and clubhouse. Adding to the appeal are in-unit laundry with washer and dryer, central A/C and 2 storage closets. Ideally located next door to a shopping center with Peets Coffee, Starbucks, Trader Joes & Foothill Produce Market and just down the street from an entrance to Highways 85 & 280. Top Cupertino schools. Welcome Home!
Zillow last checked: 8 hours ago
Listing updated: August 04, 2025 at 03:51am
Listed by:
David & Sunny 70010023 650-489-6251,
Compass 650-941-1111
Bought with:
David Kim, 01356580
Compass
Source: MLSListings Inc,MLS#: ML81992642
Facts & features
Interior
Bedrooms & bathrooms
- Bedrooms: 2
- Bathrooms: 2
- Full bathrooms: 2
Bedroom
- Features: PrimarySuiteRetreat
Bathroom
- Features: DoubleSinks, PrimaryStallShowers, StallShower2plus, Tile, Tub, UpdatedBaths
Dining room
- Features: BreakfastNook, DiningAreainLivingRoom, EatinKitchen
Family room
- Features: NoFamilyRoom
Heating
- Forced Air
Cooling
- Central Air
Appliances
- Included: Dishwasher, Electric Oven, Refrigerator, Washer/Dryer
- Laundry: Inside
Features
- High Ceilings
- Flooring: Hardwood, Tile
- Fireplace features: Wood Burning
Interior area
- Total structure area: 1,684
- Total interior livable area: 1,684 sqft
Property
Parking
- Total spaces: 3
- Parking features: Covered, Electric Gate, Garage Door Opener, Guest
- Garage spaces: 3
Accessibility
- Accessibility features: Elevator/Lift
Features
- Stories: 1
- Patio & porch: Balcony/Patio
- Pool features: Community, In Ground
- Spa features: Other
Details
- Additional structures: StorageFacility
- Parcel number: 32659012
- Zoning: P
- Special conditions: Standard
Construction
Type & style
- Home type: Condo
- Property subtype: Condominium,
Materials
- Foundation: Slab, Other
- Roof: Composition
Condition
- New construction: No
- Year built: 1984
Utilities & green energy
- Gas: PublicUtilities
- Sewer: Public Sewer
- Water: Public
- Utilities for property: Public Utilities, Water Public
Community & neighborhood
Location
- Region: Cupertino
HOA & financial
HOA
- Has HOA: Yes
- HOA fee: $789 monthly
- Amenities included: Additional Storage, Club House, Community Pool, Elevator
Other
Other facts
- Listing agreement: ExclusiveRightToSell
- Listing terms: CashorConventionalLoan
Price history
| Date | Event | Price |
|---|---|---|
| 3/6/2025 | Sold | $1,250,000+108.7%$742/sqft |
Source: | ||
| 11/22/2020 | Listing removed | $3,000$2/sqft |
Source: Alain Pinel Realtors Report a problem | ||
| 10/20/2020 | Listed for rent | $3,000-6.3%$2/sqft |
Source: Alain Pinel Realtors Report a problem | ||
| 10/8/2018 | Listing removed | $3,200$2/sqft |
Source: Alain Pinel Realtors #ML81722551 Report a problem | ||
| 10/3/2018 | Price change | $3,200-8.6%$2/sqft |
Source: Alain Pinel Realtors #ML81722551 Report a problem | ||
Public tax history
| Year | Property taxes | Tax assessment |
|---|---|---|
| 2025 | $10,763 +2.8% | $834,938 +2% |
| 2024 | $10,467 +1% | $818,568 +2% |
| 2023 | $10,359 -0.1% | $802,518 +2% |
Find assessor info on the county website
Neighborhood: Homestead Villa
Nearby schools
GreatSchools rating
- 7/10West Valley Elementary SchoolGrades: K-5Distance: 0.4 mi
- 8/10Cupertino Middle SchoolGrades: 6-8Distance: 0.5 mi
- 10/10Homestead High SchoolGrades: 9-12Distance: 0.9 mi
Schools provided by the listing agent
- Elementary: WestValleyElementary
- Middle: CupertinoMiddle
- High: HomesteadHigh
- District: CupertinoUnion
Source: MLSListings Inc. This data may not be complete. We recommend contacting the local school district to confirm school assignments for this home.
Get a cash offer in 3 minutes
Find out how much your home could sell for in as little as 3 minutes with a no-obligation cash offer.
Estimated market value
$1,253,500
Get a cash offer in 3 minutes
Find out how much your home could sell for in as little as 3 minutes with a no-obligation cash offer.
Estimated market value
$1,253,500
