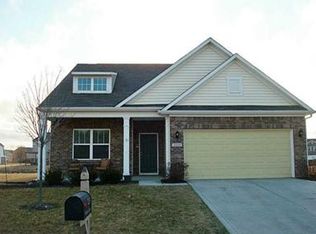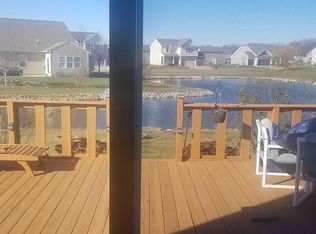Sold
$379,000
2233 Walpole Rd, Brownsburg, IN 46112
4beds
1,869sqft
Residential, Single Family Residence
Built in 2011
0.29 Acres Lot
$352,300 Zestimate®
$203/sqft
$2,038 Estimated rent
Home value
$352,300
$335,000 - $370,000
$2,038/mo
Zestimate® history
Loading...
Owner options
Explore your selling options
What's special
Welcome home to this meticulously maintained, waterfront view, 4 Bedroom 2 Bath Move-In Ready home in desirable Bersot Crossing. This 200 linear ft of waterfront view is quite a find. An XL picture window, added in 2019, offers each room a unique look at the water. Lots of updates too! Freshly painted walls, cabinets, new LVP plank flooring. New door hardware, bath fixtures & bath flooring. New Garage door opener & spring torsion bar. Exterior paint in 2020, Ridgevent in 2019 Garage has a 4 fr bump out and Brand new rented water softener.
Zillow last checked: 8 hours ago
Listing updated: November 21, 2023 at 02:14pm
Listing Provided by:
Brenda Dean 317-403-2780,
Your Realty Link, LLC
Bought with:
Jamie Hall
Carpenter, REALTORS®
Source: MIBOR as distributed by MLS GRID,MLS#: 21948891
Facts & features
Interior
Bedrooms & bathrooms
- Bedrooms: 4
- Bathrooms: 2
- Full bathrooms: 2
- Main level bathrooms: 2
- Main level bedrooms: 4
Primary bedroom
- Level: Main
- Area: 255 Square Feet
- Dimensions: 15x17
Bedroom 2
- Level: Main
- Area: 132 Square Feet
- Dimensions: 11x12
Bedroom 3
- Level: Main
- Area: 132 Square Feet
- Dimensions: 12x11
Bedroom 4
- Level: Main
- Area: 156 Square Feet
- Dimensions: 12x13
Other
- Features: Laminate
- Level: Main
- Area: 42 Square Feet
- Dimensions: 7x6
Dining room
- Features: Laminate
- Level: Main
- Area: 126 Square Feet
- Dimensions: 14x9
Kitchen
- Features: Laminate
- Level: Main
- Area: 280 Square Feet
- Dimensions: 20x14
Living room
- Features: Laminate
- Level: Main
- Area: 324 Square Feet
- Dimensions: 18x18
Sun room
- Features: Laminate
- Level: Main
- Area: 150 Square Feet
- Dimensions: 15x10
Heating
- Forced Air
Cooling
- Has cooling: Yes
Appliances
- Included: Gas Cooktop, Dishwasher, Dryer, Disposal, Gas Water Heater, MicroHood, Refrigerator, Washer, Water Heater, Water Softener Rented
- Laundry: Main Level
Features
- Double Vanity, Breakfast Bar, High Ceilings, Kitchen Island, Eat-in Kitchen, Pantry, Walk-In Closet(s)
- Windows: Screens, Windows Thermal, Wood Work Painted
- Has basement: No
Interior area
- Total structure area: 1,869
- Total interior livable area: 1,869 sqft
- Finished area below ground: 0
Property
Parking
- Total spaces: 3
- Parking features: Attached
- Attached garage spaces: 3
Accessibility
- Accessibility features: Hallway - 36 Inch Wide, Accessible Approach with Ramp, Accessible Doors, Accessible Entrance, Accessible Full Bath
Features
- Levels: One
- Stories: 1
- Patio & porch: Covered, Patio
- Has view: Yes
- View description: Lake, Trees/Woods, Water
- Has water view: Yes
- Water view: Lake,Water
- Waterfront features: Lake Front, Pond, Water View, Waterfront
Lot
- Size: 0.29 Acres
- Features: Mature Trees
Details
- Parcel number: 320723353011000016
- Special conditions: None
Construction
Type & style
- Home type: SingleFamily
- Architectural style: Ranch
- Property subtype: Residential, Single Family Residence
Materials
- Vinyl With Brick
- Foundation: Slab
Condition
- Updated/Remodeled
- New construction: No
- Year built: 2011
Details
- Builder name: Pulte
Utilities & green energy
- Water: Municipal/City
Community & neighborhood
Location
- Region: Brownsburg
- Subdivision: Bersot Crossing
HOA & financial
HOA
- Has HOA: Yes
- HOA fee: $90 quarterly
- Amenities included: Security
- Services included: Association Home Owners, Entrance Common, Security
- Association phone: 317-966-6284
Price history
| Date | Event | Price |
|---|---|---|
| 11/20/2023 | Sold | $379,000$203/sqft |
Source: | ||
| 10/18/2023 | Pending sale | $379,000$203/sqft |
Source: | ||
| 10/17/2023 | Listed for sale | $379,000$203/sqft |
Source: | ||
Public tax history
| Year | Property taxes | Tax assessment |
|---|---|---|
| 2024 | $2,925 +6.7% | $319,700 +9.3% |
| 2023 | $2,742 +18.8% | $292,500 +6.7% |
| 2022 | $2,308 +8.9% | $274,200 +18.8% |
Find assessor info on the county website
Neighborhood: 46112
Nearby schools
GreatSchools rating
- 8/10Cardinal Elementary SchoolGrades: K-5Distance: 0.7 mi
- 8/10Brownsburg West Middle SchoolGrades: 6-8Distance: 0.8 mi
- 10/10Brownsburg High SchoolGrades: 9-12Distance: 1.4 mi
Schools provided by the listing agent
- Elementary: Cardinal Elementary School
- Middle: Brownsburg West Middle School
- High: Brownsburg High School
Source: MIBOR as distributed by MLS GRID. This data may not be complete. We recommend contacting the local school district to confirm school assignments for this home.
Get a cash offer in 3 minutes
Find out how much your home could sell for in as little as 3 minutes with a no-obligation cash offer.
Estimated market value
$352,300
Get a cash offer in 3 minutes
Find out how much your home could sell for in as little as 3 minutes with a no-obligation cash offer.
Estimated market value
$352,300

