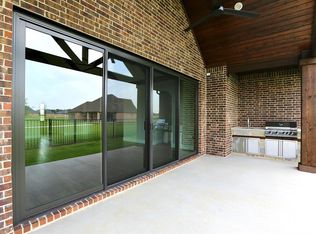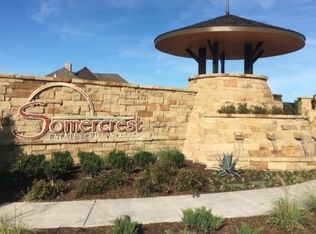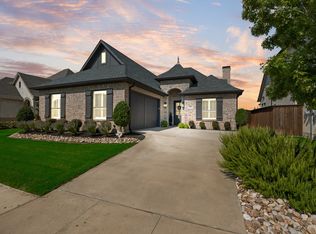Sold on 09/09/25
Price Unknown
2233 Somercrest Pl, Midlothian, TX 76065
4beds
2,830sqft
Single Family Residence
Built in 2025
6,534 Square Feet Lot
$516,200 Zestimate®
$--/sqft
$3,477 Estimated rent
Home value
$516,200
$490,000 - $542,000
$3,477/mo
Zestimate® history
Loading...
Owner options
Explore your selling options
What's special
Incredible value! New construction with a substantial price adjustment! Enjoy luxurious one-story living in this 2800+ sq ft home. Featuring 4 bedrooms, 2.5 baths, soaring ceilings, and an open floor plan perfect for entertaining. The grand entry with 12-foot ceilings leads to a spacious family room with a wall of windows. The gourmet kitchen boasts a large island, while the private primary suite offers dual vanities, a freestanding tub, and separate shower. Situated in a prestigious gated community backing onto a greenbelt, this home provides ultimate privacy. Enjoy a covered patio and built-in grill overlooking the greenbelt. Includes a 2-car garage.
Zillow last checked: 8 hours ago
Listing updated: September 13, 2025 at 09:11am
Listed by:
Rachel Elminia 0650187 214-205-3288,
United Real Estate 972-372-0590
Bought with:
Bonnie Levecchio
Allie Beth Allman & Assoc.
Source: NTREIS,MLS#: 20887356
Facts & features
Interior
Bedrooms & bathrooms
- Bedrooms: 4
- Bathrooms: 3
- Full bathrooms: 2
- 1/2 bathrooms: 1
Primary bedroom
- Level: First
- Dimensions: 17 x 13
Bedroom
- Level: First
- Dimensions: 14 x 12
Bedroom
- Level: First
- Dimensions: 14 x 10
Bedroom
- Level: First
- Dimensions: 14 x 10
Breakfast room nook
- Level: First
- Dimensions: 9 x 11
Dining room
- Level: First
- Dimensions: 16 x 11
Kitchen
- Features: Built-in Features, Eat-in Kitchen
- Level: First
- Dimensions: 12 x 14
Living room
- Level: First
- Dimensions: 19 x 27
Utility room
- Level: First
- Dimensions: 12 x 16
Appliances
- Included: Convection Oven, Dishwasher, Gas Cooktop, Disposal, Microwave, Tankless Water Heater, Vented Exhaust Fan
Features
- Chandelier, Decorative/Designer Lighting Fixtures, Eat-in Kitchen, High Speed Internet, Kitchen Island, Open Floorplan, Vaulted Ceiling(s), Walk-In Closet(s)
- Has basement: No
- Number of fireplaces: 1
- Fireplace features: Electric
Interior area
- Total interior livable area: 2,830 sqft
Property
Parking
- Total spaces: 2
- Parking features: Door-Multi, Garage, Garage Faces Rear
- Attached garage spaces: 2
Features
- Levels: One
- Stories: 1
- Patio & porch: Covered
- Exterior features: Awning(s), Built-in Barbecue, Barbecue, Outdoor Grill, Outdoor Kitchen
- Pool features: None
Lot
- Size: 6,534 sqft
Details
- Parcel number: 266238
Construction
Type & style
- Home type: SingleFamily
- Architectural style: Traditional,Detached
- Property subtype: Single Family Residence
Materials
- Brick, Frame, Concrete
- Foundation: Slab
Condition
- Year built: 2025
Utilities & green energy
- Sewer: Public Sewer
- Water: Public
- Utilities for property: Sewer Available, Water Available
Community & neighborhood
Location
- Region: Midlothian
- Subdivision: Villas Of Somercrest
HOA & financial
HOA
- Has HOA: Yes
- HOA fee: $1,950 annually
- Amenities included: Maintenance Front Yard
- Services included: All Facilities, Association Management, Maintenance Grounds
- Association name: Jackson Property Management
- Association phone: 817-572-0949
Other
Other facts
- Listing terms: Cash,Conventional,FHA,VA Loan
Price history
| Date | Event | Price |
|---|---|---|
| 9/9/2025 | Sold | -- |
Source: NTREIS #20887356 | ||
| 9/2/2025 | Pending sale | $535,000$189/sqft |
Source: NTREIS #20887356 | ||
| 7/15/2025 | Price change | $535,000-1.8%$189/sqft |
Source: NTREIS #20887356 | ||
| 6/23/2025 | Price change | $545,000-0.7%$193/sqft |
Source: NTREIS #20887356 | ||
| 5/13/2025 | Price change | $549,000-8.5%$194/sqft |
Source: NTREIS #20887356 | ||
Public tax history
| Year | Property taxes | Tax assessment |
|---|---|---|
| 2025 | -- | $391,508 +240.4% |
| 2024 | $2,301 -1.5% | $115,002 |
| 2023 | $2,337 +39.1% | $115,002 +53.3% |
Find assessor info on the county website
Neighborhood: 76065
Nearby schools
GreatSchools rating
- 8/10Larue Miller Elementary SchoolGrades: PK-5Distance: 0.5 mi
- 7/10Earl & Marthalu Dieterich MiddleGrades: 6-8Distance: 0.5 mi
- 6/10Midlothian High SchoolGrades: 9-12Distance: 2.1 mi
Schools provided by the listing agent
- Elementary: Larue Miller
- Middle: Dieterich
- High: Midlothian
- District: Midlothian ISD
Source: NTREIS. This data may not be complete. We recommend contacting the local school district to confirm school assignments for this home.
Get a cash offer in 3 minutes
Find out how much your home could sell for in as little as 3 minutes with a no-obligation cash offer.
Estimated market value
$516,200
Get a cash offer in 3 minutes
Find out how much your home could sell for in as little as 3 minutes with a no-obligation cash offer.
Estimated market value
$516,200


