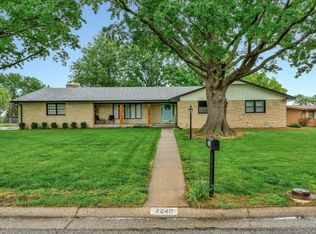This Art Deco ranch style home offers a lot that would fit the needs of all families. 5 bedrooms with 3 baths and a full finished walk out basement. Master bed room has double closet with walk in shower. 2 nice size bed rooms with plentiful closet space. Smaller fourth bedroom on main floor for an office. Vaulted ceilings and fireplace in an open living/dining area. Eat in kitchen with fireplace and granite counter tops. Lots of space lets you spread out while cooking. Great Location. Call to view today.
This property is off market, which means it's not currently listed for sale or rent on Zillow. This may be different from what's available on other websites or public sources.

