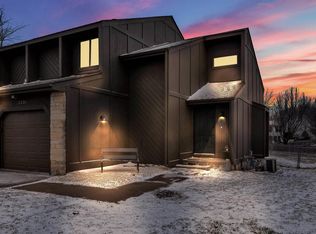Sold on 04/28/23
Price Unknown
2233 SW Brandywine Ln, Topeka, KS 66614
3beds
1,425sqft
Half Duplex, Residential
Built in 1987
7,650 Acres Lot
$192,500 Zestimate®
$--/sqft
$1,589 Estimated rent
Home value
$192,500
$175,000 - $208,000
$1,589/mo
Zestimate® history
Loading...
Owner options
Explore your selling options
What's special
Location, Location, Location... beautifully fully remodeled townhouse featuring so many upgrades that give you piece of mind in the Washburn Rural School District. Completely repainted on the outside, new windows, new deck, all new vinyl plank flooring and carpet throughout the home. Updated kitchen with granite, dishwasher, vent hood and range/oven. The home features all the on-trend lights, highlight wall and ceiling features, updated bathrooms and 2 large bedrooms upstairs with one featuring 2 big closets for all your clothing/shoe needs! The basement has epoxy flooring with a 3rd large non-conforming bedroom, private laundry room and a bonus rec room for a second added living space! A must see! Sold Before Print -
Zillow last checked: 8 hours ago
Listing updated: April 28, 2023 at 12:49pm
Listed by:
Kelley Hughes 913-982-6415,
Better Homes and Gardens Real
Bought with:
Kelley Hughes, SP00237130
Better Homes and Gardens Real
Source: Sunflower AOR,MLS#: 228281
Facts & features
Interior
Bedrooms & bathrooms
- Bedrooms: 3
- Bathrooms: 2
- Full bathrooms: 1
- 1/2 bathrooms: 1
Primary bedroom
- Level: Upper
- Area: 169
- Dimensions: 13x13
Bedroom 2
- Level: Upper
- Area: 130
- Dimensions: 13x10
Bedroom 3
- Level: Basement
- Area: 96
- Dimensions: 12x8
Dining room
- Level: Main
- Area: 117
- Dimensions: 13x9
Family room
- Level: Basement
- Dimensions: 15x12 + 13x9
Kitchen
- Level: Main
- Area: 88
- Dimensions: 11x8
Laundry
- Level: Basement
- Area: 117
- Dimensions: 13 X 9
Living room
- Level: Main
- Area: 225
- Dimensions: 15X15
Heating
- Natural Gas
Cooling
- Central Air
Appliances
- Included: Electric Range, Range Hood, Dishwasher, Refrigerator, Disposal, Water Softener Owned, Cable TV Available
- Laundry: In Basement, Separate Room
Features
- Sheetrock, High Ceilings, Vaulted Ceiling(s)
- Flooring: Vinyl, Carpet
- Doors: Storm Door(s)
- Basement: Sump Pump,Concrete,Full,Partially Finished
- Number of fireplaces: 1
- Fireplace features: One, Wood Burning, Great Room
Interior area
- Total structure area: 1,425
- Total interior livable area: 1,425 sqft
- Finished area above ground: 1,125
- Finished area below ground: 300
Property
Parking
- Parking features: Attached, Garage Door Opener
- Has attached garage: Yes
Features
- Patio & porch: Deck, Covered
Lot
- Size: 7,650 Acres
- Dimensions: 45 x 170
- Features: Sidewalk
Details
- Parcel number: R54976
- Special conditions: Standard,Arm's Length
- Other equipment: Satellite Dish
Construction
Type & style
- Home type: SingleFamily
- Property subtype: Half Duplex, Residential
- Attached to another structure: Yes
Materials
- Roof: Composition
Condition
- Year built: 1987
Utilities & green energy
- Water: Public
- Utilities for property: Cable Available
Community & neighborhood
Security
- Security features: Security System
Location
- Region: Topeka
- Subdivision: Brookfield Subd
Price history
| Date | Event | Price |
|---|---|---|
| 4/28/2023 | Sold | -- |
Source: | ||
| 3/27/2023 | Pending sale | $185,000+117.6%$130/sqft |
Source: | ||
| 12/13/2019 | Sold | -- |
Source: | ||
| 11/21/2019 | Listed for sale | $85,000$60/sqft |
Source: Berkshire Hathaway First #210544 | ||
Public tax history
| Year | Property taxes | Tax assessment |
|---|---|---|
| 2025 | -- | $21,829 +2% |
| 2024 | $3,292 +35.5% | $21,401 +35.7% |
| 2023 | $2,429 +26.6% | $15,766 +28.4% |
Find assessor info on the county website
Neighborhood: Brookfield
Nearby schools
GreatSchools rating
- 6/10Wanamaker Elementary SchoolGrades: PK-6Distance: 1.9 mi
- 6/10Washburn Rural Middle SchoolGrades: 7-8Distance: 4.7 mi
- 8/10Washburn Rural High SchoolGrades: 9-12Distance: 4.8 mi
Schools provided by the listing agent
- Elementary: Wanamaker Elementary School/USD 437
- Middle: Washburn Rural Middle School/USD 437
- High: Washburn Rural High School/USD 437
Source: Sunflower AOR. This data may not be complete. We recommend contacting the local school district to confirm school assignments for this home.
