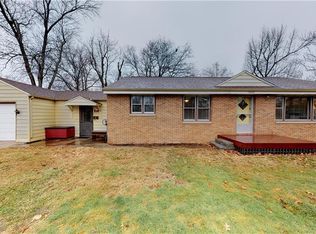Sold for $146,000
$146,000
2233 S Windsor Rd, Decatur, IL 62521
3beds
2,209sqft
Single Family Residence
Built in 1957
0.49 Acres Lot
$181,400 Zestimate®
$66/sqft
$1,829 Estimated rent
Home value
$181,400
$169,000 - $196,000
$1,829/mo
Zestimate® history
Loading...
Owner options
Explore your selling options
What's special
Bring your buyers and come see this updated home wtih a split bedroom floor plan! There's Fresh NEW PAINT and FLOORING including an upgraded kitchen with a large PANTRY area. All situated on nearly an ACRE. The DRIVEWAY IS BRAND NEW! The bathrooms have been upgraded too! There's lots of room here inside and out! It's steps to the lake, the Childrens Museum of Illinois, Scovill Zoo and a short 5 minute car ride to Splash Cove! water park. This home is super clean and ready for your family!
Zillow last checked: 8 hours ago
Listing updated: December 07, 2023 at 12:28pm
Listed by:
Michael Sexton 217-875-0555,
Brinkoetter REALTORS®
Bought with:
LaShawn Fields, 475202594
Keller Williams Realty - Decatur
Source: CIBR,MLS#: 6228279 Originating MLS: Central Illinois Board Of REALTORS
Originating MLS: Central Illinois Board Of REALTORS
Facts & features
Interior
Bedrooms & bathrooms
- Bedrooms: 3
- Bathrooms: 2
- Full bathrooms: 1
- 1/2 bathrooms: 1
Primary bedroom
- Description: Flooring: Carpet
- Level: Upper
Bedroom
- Description: Flooring: Carpet
- Level: Main
Bedroom
- Description: Flooring: Carpet
- Level: Main
Family room
- Description: Flooring: Carpet
- Level: Main
Foyer
- Level: Main
Other
- Description: Flooring: Vinyl
- Level: Main
Half bath
- Description: Flooring: Vinyl
- Level: Upper
Kitchen
- Description: Flooring: Vinyl
- Level: Main
Laundry
- Level: Main
Living room
- Description: Flooring: Vinyl
- Level: Main
Heating
- Forced Air, Gas
Cooling
- Central Air
Appliances
- Included: Gas Water Heater, None
- Laundry: Main Level
Features
- Fireplace, Main Level Primary, Pantry
- Basement: Crawl Space
- Number of fireplaces: 1
- Fireplace features: Wood Burning
Interior area
- Total structure area: 2,209
- Total interior livable area: 2,209 sqft
- Finished area above ground: 2,209
Property
Parking
- Total spaces: 2
- Parking features: Attached, Garage
- Attached garage spaces: 2
Features
- Levels: Two
- Stories: 2
Lot
- Size: 0.49 Acres
Details
- Parcel number: 091330130018
- Zoning: R-1
- Special conditions: None
Construction
Type & style
- Home type: SingleFamily
- Architectural style: Other
- Property subtype: Single Family Residence
Materials
- Aluminum Siding
- Foundation: Crawlspace, Slab
- Roof: Shingle
Condition
- Year built: 1957
Utilities & green energy
- Sewer: Public Sewer
- Water: Public
Community & neighborhood
Location
- Region: Decatur
- Subdivision: Cherrydale Sub
Other
Other facts
- Road surface type: Asphalt
Price history
| Date | Event | Price |
|---|---|---|
| 12/6/2023 | Sold | $146,000+4.4%$66/sqft |
Source: | ||
| 11/22/2023 | Pending sale | $139,900$63/sqft |
Source: | ||
| 11/1/2023 | Contingent | $139,900$63/sqft |
Source: | ||
| 10/19/2023 | Listed for sale | $139,900-3.5%$63/sqft |
Source: | ||
| 10/9/2023 | Contingent | $144,900$66/sqft |
Source: | ||
Public tax history
| Year | Property taxes | Tax assessment |
|---|---|---|
| 2024 | $3,740 +6.3% | $44,435 +7.6% |
| 2023 | $3,518 +5.2% | $41,288 +6.4% |
| 2022 | $3,343 +6% | $38,820 +5.5% |
Find assessor info on the county website
Neighborhood: 62521
Nearby schools
GreatSchools rating
- 1/10Muffley Elementary SchoolGrades: K-6Distance: 0.4 mi
- 1/10Stephen Decatur Middle SchoolGrades: 7-8Distance: 5.2 mi
- 2/10Eisenhower High SchoolGrades: 9-12Distance: 1.6 mi
Schools provided by the listing agent
- Elementary: Muffley
- Middle: Stephen Decatur
- High: Eisenhower
- District: Decatur Dist 61
Source: CIBR. This data may not be complete. We recommend contacting the local school district to confirm school assignments for this home.
Get pre-qualified for a loan
At Zillow Home Loans, we can pre-qualify you in as little as 5 minutes with no impact to your credit score.An equal housing lender. NMLS #10287.
