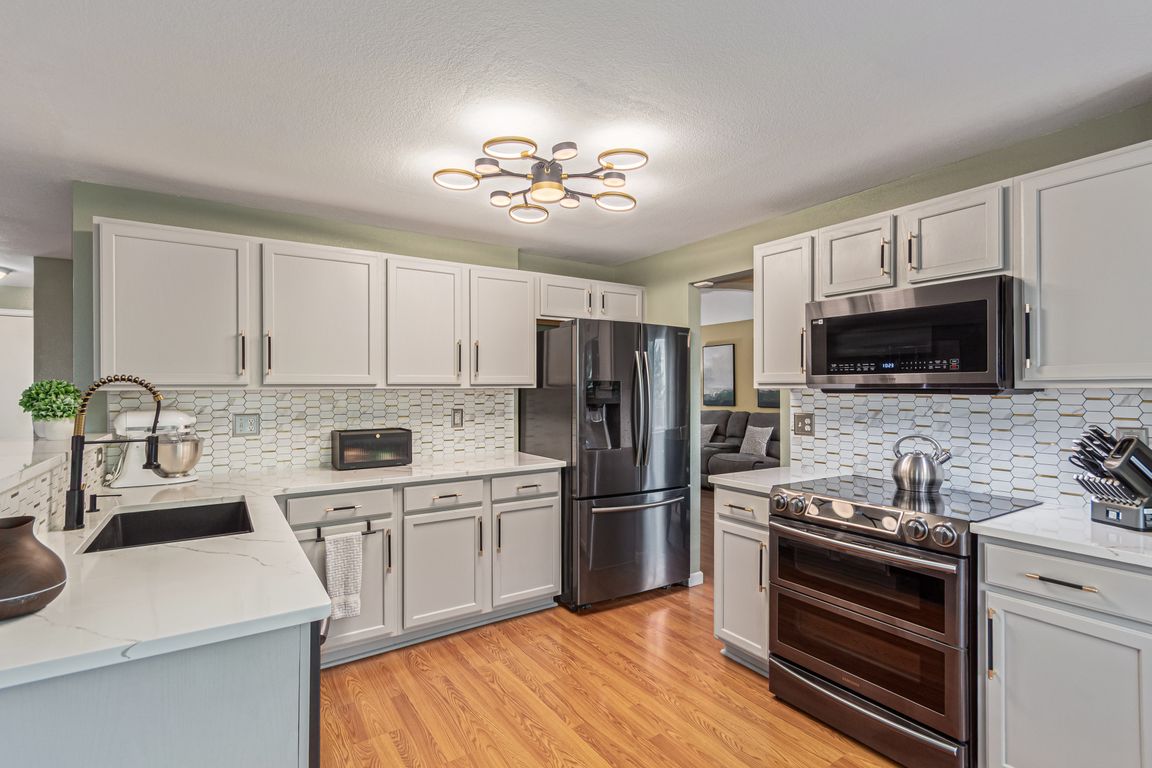
Accepting backups
$535,000
4beds
2,190sqft
2233 S Ventura Street, Aurora, CO 80013
4beds
2,190sqft
Single family residence
Built in 1998
6,665 sqft
2 Attached garage spaces
$244 price/sqft
$59 monthly HOA fee
What's special
2184 sq ft two-story home offering 4 bedrooms and 4 baths (three full) with a floorplan built for everyday life and effortless entertaining. The generous primary suite features a remodeled five-piece master bath, walk-in closet and private water closet, while the finished lower level includes a bedroom and full bath, built-in ...
- 12 days |
- 649 |
- 44 |
Source: REcolorado,MLS#: 1637719
Travel times
Living Room
Primary Bedroom
Dining Room
Zillow last checked: 7 hours ago
Listing updated: October 13, 2025 at 10:33am
Listed by:
Cody Walker 970-528-0604 cody@sourceofhome.com,
eXp Realty, LLC
Source: REcolorado,MLS#: 1637719
Facts & features
Interior
Bedrooms & bathrooms
- Bedrooms: 4
- Bathrooms: 4
- Full bathrooms: 3
- 1/2 bathrooms: 1
- Main level bathrooms: 1
Bedroom
- Description: Primary Bedroom W/ Walk-In
- Level: Upper
Bedroom
- Description: Upstairs 2
- Level: Upper
Bedroom
- Description: Upstairs 3
- Level: Upper
Bedroom
- Description: Basement Bed 4
- Level: Basement
Bathroom
- Description: Basement Full Bath
- Features: Primary Suite
- Level: Basement
Bathroom
- Description: Main Floor 1/2 Bath
- Level: Main
Bathroom
- Description: Ensuite Primary 5-Piece Bath
- Level: Upper
Bathroom
- Description: Upstairs Shared Bath
- Level: Upper
Dining room
- Level: Main
Family room
- Level: Main
Kitchen
- Level: Main
Laundry
- Level: Main
Living room
- Level: Main
Media room
- Description: Basement Living Room
- Level: Basement
Heating
- Forced Air
Cooling
- Central Air
Appliances
- Included: Dishwasher, Disposal, Refrigerator
Features
- Eat-in Kitchen, Entrance Foyer, Five Piece Bath, Granite Counters, High Ceilings, High Speed Internet, Open Floorplan, Primary Suite, Smoke Free, Walk-In Closet(s)
- Flooring: Carpet, Laminate, Tile
- Windows: Double Pane Windows
- Basement: Finished,Partial
Interior area
- Total structure area: 2,190
- Total interior livable area: 2,190 sqft
- Finished area above ground: 1,692
- Finished area below ground: 498
Video & virtual tour
Property
Parking
- Total spaces: 2
- Parking features: Concrete
- Attached garage spaces: 2
Features
- Levels: Two
- Stories: 2
- Patio & porch: Deck
- Exterior features: Dog Run, Private Yard, Rain Gutters
- Fencing: Full
Lot
- Size: 6,665 Square Feet
- Features: Irrigated, Landscaped, Level, Many Trees, Sprinklers In Front, Sprinklers In Rear
Details
- Parcel number: 032496321
- Special conditions: Standard
Construction
Type & style
- Home type: SingleFamily
- Architectural style: Traditional
- Property subtype: Single Family Residence
Materials
- Frame
- Roof: Composition
Condition
- Updated/Remodeled
- Year built: 1998
Utilities & green energy
- Electric: 110V
- Sewer: Public Sewer
- Water: Public
- Utilities for property: Cable Available, Electricity Connected, Internet Access (Wired), Natural Gas Available, Phone Available
Community & HOA
Community
- Security: Carbon Monoxide Detector(s), Smoke Detector(s)
- Subdivision: Dover
HOA
- Has HOA: Yes
- Services included: Reserve Fund, Snow Removal
- HOA fee: $59 monthly
- HOA name: Dover
- HOA phone: 303-752-9644
Location
- Region: Aurora
Financial & listing details
- Price per square foot: $244/sqft
- Tax assessed value: $562,600
- Annual tax amount: $3,259
- Date on market: 10/9/2025
- Listing terms: Cash,Conventional,FHA,VA Loan
- Exclusions: Sellers Personal Property
- Ownership: Individual
- Electric utility on property: Yes
- Road surface type: Paved