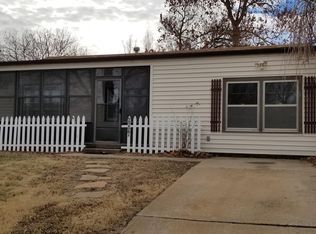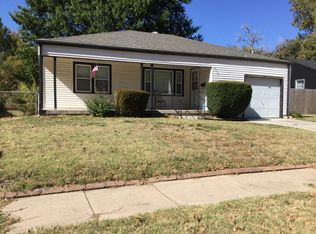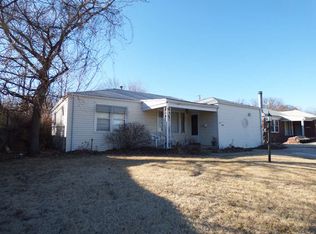FOLLOW THE YELLOW BRICK ROAD AND IT WILL LEAD YOU TO THIS ADDRESS! Welcome to 2233 S Old Manor Road! Situated under blooming trees and greeted by a covered porch, you will adore the curb appeal of this ranch style home. Walk through the front door and enjoy the bright, neutral colors and beautiful hardwood floors. This home features three bedrooms, kitchen with eat-in dining space, one full bathroom, one half bathroom, a formal living area and additional family room and MAIN FLOOR LAUNDRY! You will appreciate that all kitchen appliances remain with the home and most furniture is negotiable if desired. Recent improvements throughout include: fresh paint in living room, bedrooms and kitchen accent walls, and removal of carpet to reveal the beautiful hardwood floors! You will enjoy the backyard space with a fully fenced yard, patio area for bbq's and storage shed with electricity! This home is conveniently located near Pawnee and Oliver with quick access to McConnell Air Force Base and major amenities. Put on your ruby red slippers, click your heels together and WELCOME HOME!
This property is off market, which means it's not currently listed for sale or rent on Zillow. This may be different from what's available on other websites or public sources.



