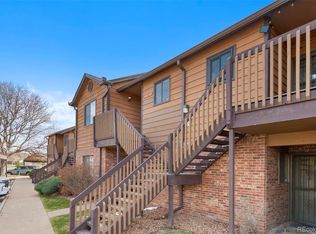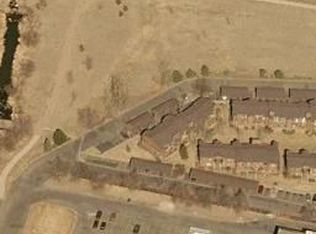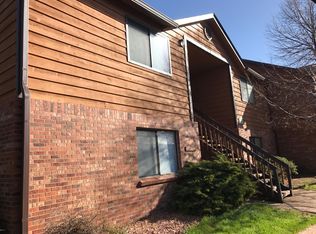Sold for $265,000
$265,000
2233 S Buckley Road #202, Aurora, CO 80013
2beds
894sqft
Condominium
Built in 1984
-- sqft lot
$227,100 Zestimate®
$296/sqft
$1,838 Estimated rent
Home value
$227,100
$213,000 - $238,000
$1,838/mo
Zestimate® history
Loading...
Owner options
Explore your selling options
What's special
Retreat to a mixture of timeless warmth and blissful convenience in this sunlit condo. Upper-level living showcases vaulted ceilings in an open-concept living and dining space. Neutral paint and a brick-surrounded gas fireplace emphasize the coziness of the home while sliding glass doors escort residents out to a balcony with generous space for al fresco dining. The galley-style kitchen makes excellent of use of space with wall-to-wall cabinetry and a mini breakfast bar. A primary suite gleams with abundant natural light that shines through a sliding glass door, leading outward onto the home’s balcony. The en-suite bathroom is a convenient amenity with a walk-in shower and a wide vanity. An additional bedroom and bathroom afford flexibility for guests or a home office. Ownership in this residence includes one covered carport, making mountain adventures and commuting a breeze. Nearby, the West Toll Creek Open Space offers residents a nature-filled oasis right outside the front door.
Zillow last checked: 8 hours ago
Listing updated: September 13, 2023 at 03:53pm
Listed by:
Xenia A. Matteson 303-725-7570 xenia@milehimodern.com,
Milehimodern
Bought with:
Lorena Jimenez, 100066101
Coldwell Banker Realty 24
Source: REcolorado,MLS#: 7225158
Facts & features
Interior
Bedrooms & bathrooms
- Bedrooms: 2
- Bathrooms: 2
- Full bathrooms: 1
- 3/4 bathrooms: 1
- Main level bathrooms: 2
- Main level bedrooms: 2
Bedroom
- Level: Main
Bedroom
- Level: Main
Bathroom
- Level: Main
Bathroom
- Level: Main
Dining room
- Level: Main
Kitchen
- Level: Main
Living room
- Level: Main
Heating
- Forced Air
Cooling
- Central Air
Appliances
- Included: Dishwasher, Disposal, Microwave, Range, Refrigerator
Features
- Ceiling Fan(s), Granite Counters, Open Floorplan, Primary Suite, Smoke Free, Vaulted Ceiling(s)
- Flooring: Carpet, Vinyl
- Windows: Double Pane Windows
- Has basement: No
- Number of fireplaces: 1
- Fireplace features: Gas
Interior area
- Total structure area: 894
- Total interior livable area: 894 sqft
- Finished area above ground: 894
Property
Parking
- Total spaces: 1
- Parking features: Carport
- Carport spaces: 1
Features
- Levels: One
- Stories: 1
- Exterior features: Balcony, Lighting
Details
- Parcel number: 032532475
- Special conditions: Standard
Construction
Type & style
- Home type: Condo
- Property subtype: Condominium
- Attached to another structure: Yes
Materials
- Brick, Wood Siding
- Roof: Composition
Condition
- Year built: 1984
Utilities & green energy
- Sewer: Public Sewer
- Water: Public
- Utilities for property: Electricity Connected, Internet Access (Wired), Natural Gas Connected, Phone Available
Community & neighborhood
Location
- Region: Aurora
- Subdivision: Matthes Banyon Hollow
HOA & financial
HOA
- Has HOA: Yes
- HOA fee: $329 monthly
- Amenities included: Pool
- Services included: Insurance, Maintenance Grounds, Sewer, Trash, Water
- Association name: Custom Management Group
- Association phone: 303-752-9644
Other
Other facts
- Listing terms: Cash,Conventional,Other
- Ownership: Individual
- Road surface type: Paved
Price history
| Date | Event | Price |
|---|---|---|
| 12/18/2024 | Listing removed | $1,700$2/sqft |
Source: Zillow Rentals Report a problem | ||
| 10/16/2024 | Listed for rent | $1,700$2/sqft |
Source: Zillow Rentals Report a problem | ||
| 5/16/2023 | Sold | $265,000+219.3%$296/sqft |
Source: | ||
| 6/29/2007 | Sold | $83,000$93/sqft |
Source: Public Record Report a problem | ||
Public tax history
| Year | Property taxes | Tax assessment |
|---|---|---|
| 2025 | $1,350 +96.6% | $16,194 +14.9% |
| 2024 | $687 +14.2% | $14,090 -21.5% |
| 2023 | $601 -3.1% | $17,948 +49.9% |
Find assessor info on the county website
Neighborhood: Horseshoe Park
Nearby schools
GreatSchools rating
- 2/10Yale Elementary SchoolGrades: PK-5Distance: 0.7 mi
- 2/10Mrachek Middle SchoolGrades: 6-8Distance: 0.7 mi
- 6/10Rangeview High SchoolGrades: 9-12Distance: 0.8 mi
Schools provided by the listing agent
- Elementary: Yale
- Middle: Mrachek
- High: Rangeview
- District: Adams-Arapahoe 28J
Source: REcolorado. This data may not be complete. We recommend contacting the local school district to confirm school assignments for this home.
Get a cash offer in 3 minutes
Find out how much your home could sell for in as little as 3 minutes with a no-obligation cash offer.
Estimated market value$227,100
Get a cash offer in 3 minutes
Find out how much your home could sell for in as little as 3 minutes with a no-obligation cash offer.
Estimated market value
$227,100


