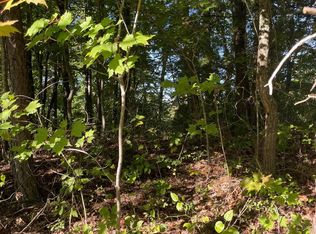This truly one of a kind estate is located in the gated community of Shagbark. Once on site you will enter through your own private entrance w/guard house via the beautifully designed decorative wrought iron gates. The driveway meanders through the professionally landscape grounds passing the tennis court, catfish stocked pond w/a spectacular water fountain that accents the 17.49 +/- private acres. You will arrive at the **4 bedroom, 4 bath guest home first. The guest home offers a 1 bedroom, 1 bath living space below, beautiful patios, a 5 car garage & a separate enclosed BBQ building w/a hot tub. As you continue on your journey you will arrive in front of the estates unique home. The sound of your favorite songs can be heard as you exit your vehicle and enter the home to the indoor pool w/a fireplace. The jetted pool has seating around the interior & can be heated quickly to become a hot tub! The enclosed pool area opens up to an expansive patio with a custom made wrought iron gazebo. Back to the pool area which will take you through a hallway with a bath and a lovely sitting room with a fireplace. Making entertaining a breeze the fully equipped kitchen, dining and living areas are together with a fireplace, views of the fountain and decks for outside enjoyment. The breakfast room is just few steps away with a fireplace. The 4 private en suites can be reached from this room in what the owners call the tower. Each level has an open office space that evidently leads to weight room and then down to the master bedroom with a fireplace.The masters offers a sauna, Roman tub, 2 huge closets, 2 sink areas, & sitting area w/a fireplace and wet bar. The lower level of the home offers a media room with a wet bar and another bedroom en suite. This property must be seen to appreciate it beauty! ** Guest home has not been completely renovated. Most items needed to complete are on site. ***Because of the uniqueness on this home buyer will need to verify the square footage.
This property is off market, which means it's not currently listed for sale or rent on Zillow. This may be different from what's available on other websites or public sources.
