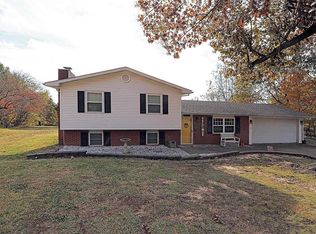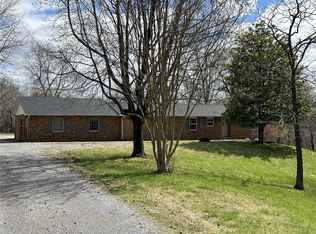Closed
Listing Provided by:
Jared W Ritter 573-450-8125,
Ritter Real Estate
Bought with: Paul Kitchen & Associates
Price Unknown
2233 Ridge Rd, Jackson, MO 63755
4beds
2,139sqft
Single Family Residence
Built in 1978
1.54 Acres Lot
$260,300 Zestimate®
$--/sqft
$2,011 Estimated rent
Home value
$260,300
$221,000 - $305,000
$2,011/mo
Zestimate® history
Loading...
Owner options
Explore your selling options
What's special
Welcome to this charming split-foyer home featuring 4 bedrooms, 2.5 bathrooms, and 2139 finished square feet of versatile living space. The main level features a large living room, updated kitchen equipped with stainless steel appliances, 3 bedrooms and a full hall bath. The lower level offers a cozy family room with a fireplace, a spacious utility room with a half bath, and walkout access to a patio. Downstairs, you'll also find a spacious, private primary en-suite, complete with a jetted tub, separate shower, dual vanity, and its own walkout to the backyard. Spanning 1.54 acres, the backyard offers a its own private retreat space, highlighted by a fully insulated, heated and cooled 24x30 shop. This home is the perfect blend of convenience and privacy!
Zillow last checked: 8 hours ago
Listing updated: May 27, 2025 at 06:35am
Listing Provided by:
Jared W Ritter 573-450-8125,
Ritter Real Estate
Bought with:
Angela M Womack, 2018025255
Paul Kitchen & Associates
Source: MARIS,MLS#: 24072194 Originating MLS: Southeast Missouri REALTORS
Originating MLS: Southeast Missouri REALTORS
Facts & features
Interior
Bedrooms & bathrooms
- Bedrooms: 4
- Bathrooms: 3
- Full bathrooms: 2
- 1/2 bathrooms: 1
- Main level bathrooms: 1
- Main level bedrooms: 3
Heating
- Forced Air, Electric
Cooling
- Ceiling Fan(s), Central Air, Electric, Other
Appliances
- Included: Other, Electric Water Heater, Dishwasher, Microwave, Electric Range, Electric Oven, Refrigerator, Stainless Steel Appliance(s)
Features
- Bookcases, Walk-In Closet(s), Eat-in Kitchen
- Flooring: Carpet, Hardwood
- Doors: Panel Door(s), Sliding Doors
- Windows: Tilt-In Windows
- Basement: Storage Space,Walk-Out Access
- Number of fireplaces: 1
- Fireplace features: Recreation Room, Wood Burning, Family Room
Interior area
- Total structure area: 2,139
- Total interior livable area: 2,139 sqft
- Finished area above ground: 1,102
- Finished area below ground: 1,037
Property
Parking
- Total spaces: 2
- Parking features: Attached, Garage
- Attached garage spaces: 2
Features
- Levels: Multi/Split
- Patio & porch: Deck
Lot
- Size: 1.54 Acres
- Dimensions: 101 x 599 x 120 x 632
- Features: Adjoins Wooded Area
Details
- Additional structures: Workshop
- Parcel number: 151010003002000000
- Special conditions: Standard
Construction
Type & style
- Home type: SingleFamily
- Architectural style: Split Foyer
- Property subtype: Single Family Residence
Materials
- Brick Veneer, Vinyl Siding
Condition
- Year built: 1978
Utilities & green energy
- Sewer: Septic Tank
- Water: Public
Community & neighborhood
Security
- Security features: Security System Owned
Location
- Region: Jackson
- Subdivision: Ridgewood
Other
Other facts
- Listing terms: Cash,Conventional,FHA,Other,VA Loan
- Ownership: Private
- Road surface type: Concrete
Price history
| Date | Event | Price |
|---|---|---|
| 5/23/2025 | Sold | -- |
Source: | ||
| 5/2/2025 | Pending sale | $259,900$122/sqft |
Source: | ||
| 4/29/2025 | Price change | $259,900-1.9%$122/sqft |
Source: | ||
| 1/29/2025 | Price change | $264,900-3.6%$124/sqft |
Source: | ||
| 11/20/2024 | Listed for sale | $274,900-8.3%$129/sqft |
Source: | ||
Public tax history
| Year | Property taxes | Tax assessment |
|---|---|---|
| 2024 | $1,205 0% | $23,600 |
| 2023 | $1,205 +8.6% | $23,600 +8.5% |
| 2022 | $1,110 0% | $21,750 |
Find assessor info on the county website
Neighborhood: 63755
Nearby schools
GreatSchools rating
- 8/10East ElementaryGrades: PK-4Distance: 0.3 mi
- 7/10Russell Hawkins Jr. High SchoolGrades: 7-8Distance: 2.8 mi
- 7/10Jackson Sr. High SchoolGrades: 9-12Distance: 1.8 mi
Schools provided by the listing agent
- Elementary: East Elem.
- Middle: Jackson Russell Hawkins Jr High
- High: Jackson Sr. High
Source: MARIS. This data may not be complete. We recommend contacting the local school district to confirm school assignments for this home.

