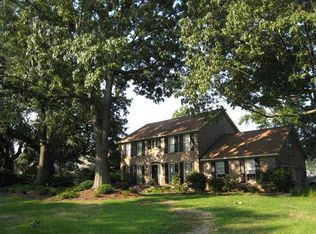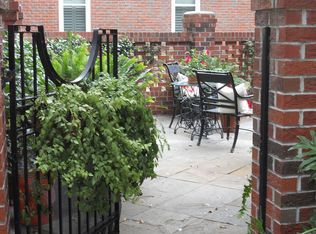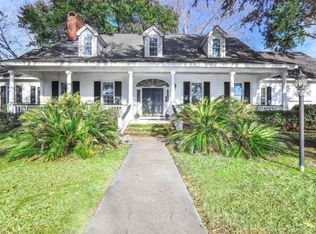Experience undisturbed lakeside mornings in this heart warming and traditional home, beautifully situated in Ashley Harbor. The minute you set eyes upon the home, you will be entranced by the beauty of the well-landscaped yard and majestic Live Oaks! The foyer welcomes you with gorgeous wood floors, which are found throughout the home with the exception of the bathrooms. To the right of the foyer, enter the elegant&formal living room, boasting a cozy fireplace w/mantle. Looking to host a dinner party or holiday gatherings? This floor plan is perfect for you...open to the formal living room is a dining room with features such as a deep tray ceiling adorned with a sophisticated ornamental centerpiece, and 4 large windows overlooking the lake. Prepare your gourmet meals in the... efficient and well-equipped kitchen w/granite counters, warm and lovely cabinetry, new Jenn-Air electric down draft range, new BOSCH dishwasher, built-in shelf for a microwave, and triple windows over the sink-talk about enjoying the early morning natural light! Your guests will naturally gravitate to toward the sensationally spacious family room with a floor to ceiling, wood-burning, white brick fireplace as the focal point of the room. Bring your favorite library collection and take a peek at the huge built-in bookcases along the rear wall-a novelist and true book lover's own personal retreat! This room also features soaring ceilings and three sets of French doors leading to the backyard. Located off of the family room and between the walk-way to the garage is a mud room/"mini-foyer" that provides the pathway to the office/bonus room and the laundry/powder room with laundry sink, storage/linen closet, and a powder room. Your own private oasis awaits you in the master bedroom, conveniently located on the main level. This inviting room offers a ceiling fan, wood floors, a seating area, four large windows overlooking the lake, a huge walk-in closet and a master bathroom featuring a large tile adorned garden tub, oversized vanity, tile floors, tile accented step-in shower with glass door, dual linen/storage closets, and a second vanity for added convenience. Rounding out the main level is a 2nd bedroom located to the left of foyer entry and through double doors. This bedroom offers private access to the hall bathroom-just perfect for house guests. The second floor offers dual storage/linen closets on the 2nd floor landing, two nicely sized bedrooms, both with ceiling fans and beautiful lake views! The 4th bedroom offers entry into the walk-in attic-talk about ample space and convenience with both seasonal and permanent storage! The backyard space is graced with a private, lakefront view and is a picture perfect portrait of peace, tranquility and warm energy. Located off of the family room is a spacious covered porch and off of the eat-in area of kitchen, is an expansive screened-in porch. Additional features include: 10' ceilings on the main level, cathedral ceilings in the family room, molding trim throughout, classic Charleston Heart of Pine flooring throughout the home (refinished), unfinished space above the garage (2 additional bedrooms could be built), rear roof replacement in 2008 and front roof replacement in 2016, main level AC replaced in 2012, brand new driveway, fresh paint, and new windows on the main level. This home has been well maintained with annual pest, crawlspace, furnace and HVAC inspections. Ashley Harbor is a private community on the Ashley River, offering a community boat ramp into the Ashley River, boat storage (when available), tennis courts, and a large lake (fishing!) surrounded by beautiful walking trails. 2233 Portside Way offers an open and inviting floor plan, and allows you the chance to enjoy the peace of mind offered in a private setting within a gated community, 30 minutes from the beach, 10 minutes to the Charleston airport, and only 15 minutes from the historic charm and character of downtown Charleston...life has it
This property is off market, which means it's not currently listed for sale or rent on Zillow. This may be different from what's available on other websites or public sources.


