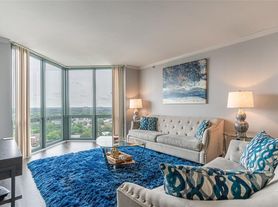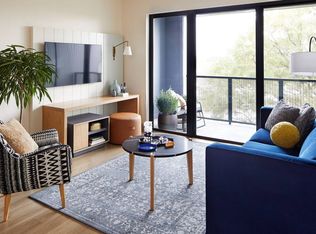Property Representative: RentSpree Partner
Stunning custom, tailor-made corner unit on the 11th floor offering breathtaking views of Buckhead and Midtown through expansive floor-to-ceiling windows that fill the home with natural light. Thoughtfully designed with a unique layout and elevated finishes, this residence blends comfort, style, and city living in an upscale, concierge-serviced residential community.
Enjoy being just minutes from Buckhead's premier shopping, dining, and entertainment, with convenient access to major roads and everything Atlanta has to offer. The corner positioning provides added privacy and panoramic skyline views that make this home truly special.
Furnished rental options available (negotiable).
12-month lease minimum (terms negotiable).
Privately owned condominium located in a secure, amenity-rich building with HOA oversight. All leases are subject to HOA policies, procedures, and approval requirements. Tenants must coordinate move-in scheduling and building guidelines accordingly. For leasing details, application instructions, and showing access, please contact the listing agent or work with your licensed real estate agent.
Apartment for rent
$5,000/mo
Fees may apply
2233 Peachtree Rd #1105, Atlanta, GA 30305
2beds
1,899sqft
Price may not include required fees and charges. Price shown reflects the lease term provided. Learn more|
Apartment
Available now
Covered parking
What's special
Panoramic skyline viewsUnique layoutElevated finishesExpansive floor-to-ceiling windowsNatural light
- 8 days |
- -- |
- -- |
Zillow last checked: 10 hours ago
Listing updated: February 15, 2026 at 06:54am
Travel times
Looking to buy when your lease ends?
Consider a first-time homebuyer savings account designed to grow your down payment with up to a 6% match & a competitive APY.
Facts & features
Interior
Bedrooms & bathrooms
- Bedrooms: 2
- Bathrooms: 3
- Full bathrooms: 3
Interior area
- Total interior livable area: 1,899 sqft
Property
Parking
- Parking features: Covered
- Details: Contact manager
Details
- Parcel number: 17 011100054239
Construction
Type & style
- Home type: Apartment
- Property subtype: Apartment
Community & HOA
Location
- Region: Atlanta
Financial & listing details
- Lease term: 1 Year
Price history
| Date | Event | Price |
|---|---|---|
| 2/14/2026 | Listed for rent | $5,000$3/sqft |
Source: Zillow Rentals Report a problem | ||
| 3/10/2021 | Sold | $675,000$355/sqft |
Source: | ||
| 2/10/2021 | Pending sale | $675,000$355/sqft |
Source: | ||
| 2/2/2021 | Contingent | $675,000$355/sqft |
Source: | ||
| 1/27/2021 | Listed for sale | $675,000$355/sqft |
Source: | ||
Neighborhood: Peachtree Heights West
Nearby schools
GreatSchools rating
- 8/10Brandon Elementary SchoolGrades: PK-5Distance: 1.6 mi
- 6/10Sutton Middle SchoolGrades: 6-8Distance: 1 mi
- 8/10North Atlanta High SchoolGrades: 9-12Distance: 3.9 mi

