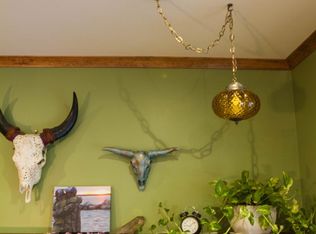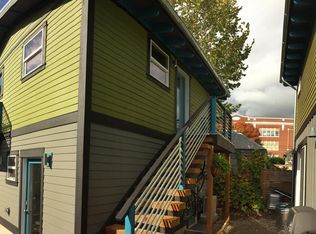Sold
$580,000
2233 NE 58th Ave, Portland, OR 97213
4beds
2,222sqft
Residential, Single Family Residence
Built in 1947
5,227.2 Square Feet Lot
$573,400 Zestimate®
$261/sqft
$3,196 Estimated rent
Home value
$573,400
$539,000 - $608,000
$3,196/mo
Zestimate® history
Loading...
Owner options
Explore your selling options
What's special
*HUGE PRICE IMPROVEMENT* Welcome to Your Dream Home in the Heart of Portland's Rose City Park Neighborhood! This beautifully maintained home seamlessly blends classic charm with modern updates. Step into a bright, open living space featuring gleaming hardwood floors, a cozy wood-burning fireplace, and abundant natural light from large windows. The updated kitchen boasts stainless steel appliances, quartz countertops, and ample storage, making it a chef’s delight. This property sits on a huge corner lot, offering exciting potential for future development or subdivision. Buyers are encouraged to perform their due diligence to explore the possibilities. Detached garage offers opportunity with potential for an ADU or studio. Finished basement offers extra living space for multi-generational living or potential rental income. Located on a quiet, tree-lined street, this home is just minutes from top-rated schools, vibrant parks, and the best of Portland's dining and shopping. Don’t miss this opportunity to own a stunning property in one of Portland’s most desirable neighborhoods! Seller Financing is a possibility! Schedule your showing today!
Zillow last checked: 8 hours ago
Listing updated: June 24, 2025 at 03:33pm
Listed by:
Andy Aimone 503-314-9043,
Keller Williams Realty Professionals
Bought with:
Kendall Woodworth, 910800125
Windermere Realty Trust
Source: RMLS (OR),MLS#: 388851884
Facts & features
Interior
Bedrooms & bathrooms
- Bedrooms: 4
- Bathrooms: 2
- Full bathrooms: 2
- Main level bathrooms: 1
Primary bedroom
- Level: Main
Bedroom 2
- Level: Main
Bedroom 3
- Level: Upper
Bedroom 4
- Level: Lower
Dining room
- Level: Main
Family room
- Level: Main
Kitchen
- Level: Main
Living room
- Level: Main
Heating
- Forced Air
Cooling
- Central Air
Appliances
- Included: Dishwasher, Disposal, Free-Standing Range, Gas Appliances, Stainless Steel Appliance(s), Gas Water Heater
Features
- Floor 3rd
- Windows: Double Pane Windows
- Basement: Partially Finished,Separate Living Quarters Apartment Aux Living Unit
Interior area
- Total structure area: 2,222
- Total interior livable area: 2,222 sqft
Property
Parking
- Total spaces: 2
- Parking features: Driveway, RV Access/Parking, RV Boat Storage, Detached
- Garage spaces: 2
- Has uncovered spaces: Yes
Accessibility
- Accessibility features: Garage On Main, Accessibility
Features
- Stories: 3
- Patio & porch: Deck
Lot
- Size: 5,227 sqft
- Features: Corner Lot, SqFt 5000 to 6999
Details
- Additional structures: RVParking, RVBoatStorage
- Parcel number: R282777
Construction
Type & style
- Home type: SingleFamily
- Architectural style: Tudor
- Property subtype: Residential, Single Family Residence
Materials
- Cement Siding
- Foundation: Slab
- Roof: Composition
Condition
- Resale
- New construction: No
- Year built: 1947
Utilities & green energy
- Gas: Gas
- Sewer: Public Sewer
- Water: Public
Community & neighborhood
Security
- Security features: Sidewalk
Location
- Region: Portland
- Subdivision: Rose City
Other
Other facts
- Listing terms: Cash,Conventional,FHA,VA Loan
- Road surface type: Concrete
Price history
| Date | Event | Price |
|---|---|---|
| 6/24/2025 | Sold | $580,000-3.3%$261/sqft |
Source: | ||
| 4/22/2025 | Pending sale | $599,900$270/sqft |
Source: | ||
| 3/27/2025 | Price change | $599,900-7.7%$270/sqft |
Source: | ||
| 3/6/2025 | Price change | $650,000-4.3%$293/sqft |
Source: | ||
| 1/30/2025 | Listed for sale | $679,000$306/sqft |
Source: | ||
Public tax history
| Year | Property taxes | Tax assessment |
|---|---|---|
| 2025 | $5,044 +3.7% | $187,180 +3% |
| 2024 | $4,862 +4% | $181,730 +3% |
| 2023 | $4,675 +2.2% | $176,440 +3% |
Find assessor info on the county website
Neighborhood: Rose City Park
Nearby schools
GreatSchools rating
- 10/10Rose City ParkGrades: K-5Distance: 0.1 mi
- 6/10Roseway Heights SchoolGrades: 6-8Distance: 0.9 mi
- 4/10Leodis V. McDaniel High SchoolGrades: 9-12Distance: 1.1 mi
Schools provided by the listing agent
- Elementary: Rose City Park
- Middle: Roseway Heights
- High: Leodis Mcdaniel
Source: RMLS (OR). This data may not be complete. We recommend contacting the local school district to confirm school assignments for this home.
Get a cash offer in 3 minutes
Find out how much your home could sell for in as little as 3 minutes with a no-obligation cash offer.
Estimated market value
$573,400
Get a cash offer in 3 minutes
Find out how much your home could sell for in as little as 3 minutes with a no-obligation cash offer.
Estimated market value
$573,400

