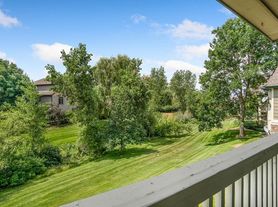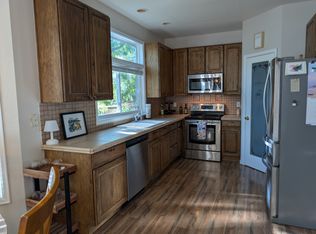Exceptional 2 story, with tons of upgrades and updates, located in the highly sought after Westchase neighborhood of Fort Collins. Close to highly desired Elementary, Middle and High Schools. Easy access to Highways, I 25, CSU and shopping. New exterior paint, roof, air conditioner and furnace. Main floor is bright and open with new windows and lux plank flooring. Kitchen features all new stainless steel appliances, a pantry and cabinets. New sliding glass doors leads to a pergola covered patio surrounded by mature landscaping and lush greenery backing into a green belt with walking trails and access to biking trails. Upstairs you will find the master suite with updated bathroom and an office nook as well as 3 additional nice sized bedrooms. Unfinished but insulated basement available for storage or home gym.
Renter pays all utilities. Non refundable pet deposit of $400 per pet required. No smoking. Lease term of 12 or 18 months required. Tenant is responsible for maintaining the yard as per HOA requirements and HOA fees. Washer and dryer is included, tenant is responsible for maintenance.
House for rent
Accepts Zillow applications
$2,800/mo
2233 Merlot Ct, Fort Collins, CO 80528
4beds
2,344sqft
Price may not include required fees and charges.
Single family residence
Available now
Cats, small dogs OK
Central air
In unit laundry
Attached garage parking
Forced air
What's special
Mature landscapingNew exterior paintPergola covered patioNice sized bedroomsLux plank flooringLush greeneryNew stainless steel appliances
- 26 days |
- -- |
- -- |
Travel times
Facts & features
Interior
Bedrooms & bathrooms
- Bedrooms: 4
- Bathrooms: 3
- Full bathrooms: 3
Heating
- Forced Air
Cooling
- Central Air
Appliances
- Included: Dishwasher, Dryer, Washer
- Laundry: In Unit
Interior area
- Total interior livable area: 2,344 sqft
Property
Parking
- Parking features: Attached, Detached
- Has attached garage: Yes
- Details: Contact manager
Features
- Exterior features: Heating system: Forced Air, No Utilities included in rent
Details
- Parcel number: 8608320006
Construction
Type & style
- Home type: SingleFamily
- Property subtype: Single Family Residence
Community & HOA
Location
- Region: Fort Collins
Financial & listing details
- Lease term: 1 Year
Price history
| Date | Event | Price |
|---|---|---|
| 10/17/2025 | Price change | $2,800-5.1%$1/sqft |
Source: Zillow Rentals | ||
| 9/25/2025 | Listed for rent | $2,950$1/sqft |
Source: Zillow Rentals | ||
| 10/14/2024 | Listing removed | $2,950$1/sqft |
Source: Zillow Rentals | ||
| 1/14/2024 | Listing removed | -- |
Source: Zillow Rentals | ||
| 12/30/2023 | Listed for rent | $2,950$1/sqft |
Source: Zillow Rentals | ||

