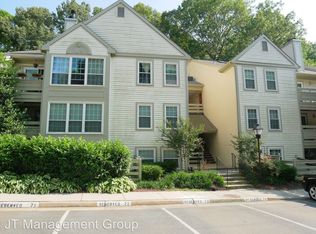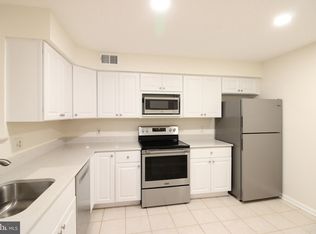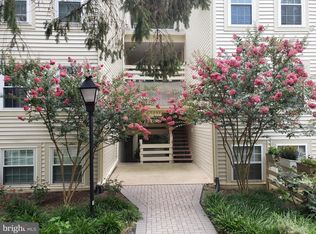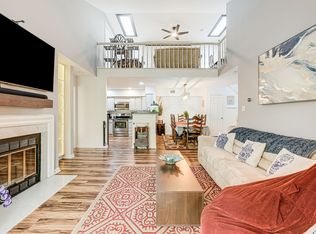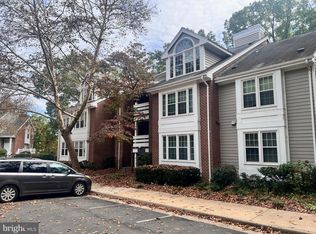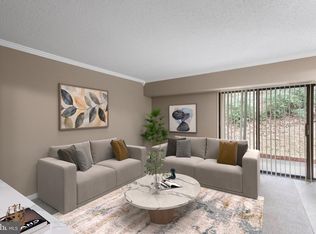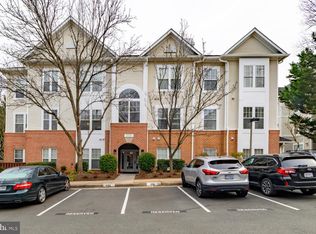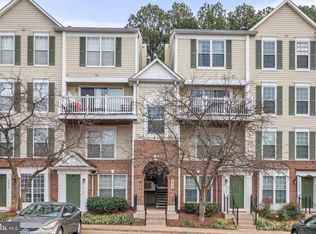Outstanding New Price!! More Than a Home — It’s a Lifestyle. Welcome to Bristol House Condos, where style and comfort come together. This spacious unit features two large bedrooms, two full baths, and a versatile loft that easily works as a third bedroom, home office, or bonus hangout space. You’ll love the open floor plan with vaulted ceilings, a bright living room that flows right into the additional sunny living space and includes a cozy wood-burning fireplace, plus a dining room. Step out onto your private deck—perfect for relaxing or entertaining. The primary suite has its own deck access and a huge walk-in closet. There’s also in-unit laundry and plenty of storage throughout. Enjoy a friendly community with great amenities and beautiful trails just outside your door. Residents of Bristol House have access to the amenities offered by the Reston Association, including lakes, pools, walking trails, and other community facilities. Don’t miss out—this modern Reston gem is ready to elevate your everyday living. Perfectly situated just minutes from Lake Thoreau, South Lakes Drive Park, New Bridge Recreation Area, and Reston National Golf Course. Enjoy quick access to Reston Town Center, the Silver Line Metro, shopping, dining, and major commuter routes.
Pending
Price cut: $7.5K (1/22)
$399,000
2233 Lovedale Ln APT I, Reston, VA 20191
2beds
1,474sqft
Est.:
Condominium
Built in 1987
-- sqft lot
$-- Zestimate®
$271/sqft
$590/mo HOA
What's special
- 210 days |
- 1,665 |
- 70 |
Zillow last checked: 8 hours ago
Listing updated: January 30, 2026 at 01:56pm
Listed by:
Jane Gharfeh 301-974-9114,
Taylor Properties
Source: Bright MLS,MLS#: VAFX2252500
Facts & features
Interior
Bedrooms & bathrooms
- Bedrooms: 2
- Bathrooms: 2
- Full bathrooms: 2
- Main level bathrooms: 2
- Main level bedrooms: 2
Rooms
- Room types: Living Room, Dining Room, Primary Bedroom, Bedroom 2, Kitchen, Family Room, Den, Sun/Florida Room, Laundry, Loft, Storage Room, Bathroom 1, Bathroom 2
Primary bedroom
- Features: Flooring - Carpet
- Level: Main
- Area: 180 Square Feet
- Dimensions: 15 X 12
Bedroom 2
- Features: Flooring - Carpet
- Level: Main
- Area: 154 Square Feet
- Dimensions: 14 X 11
Bathroom 1
- Level: Main
Bathroom 2
- Level: Main
Den
- Features: Flooring - Carpet
- Level: Main
- Area: 72 Square Feet
- Dimensions: 12 X 6
Dining room
- Features: Flooring - Carpet
- Level: Main
- Area: 110 Square Feet
- Dimensions: 11 X 10
Family room
- Features: Flooring - Carpet
- Level: Upper
- Area: 170 Square Feet
- Dimensions: 17 X 10
Kitchen
- Features: Flooring - Vinyl
- Level: Main
- Area: 120 Square Feet
- Dimensions: 12 X 10
Laundry
- Level: Unspecified
Living room
- Features: Flooring - Carpet, Fireplace - Wood Burning
- Level: Main
- Area: 256 Square Feet
- Dimensions: 16 X 16
Loft
- Level: Unspecified
Storage room
- Level: Unspecified
Other
- Level: Unspecified
Heating
- Heat Pump, Electric
Cooling
- Ceiling Fan(s), Central Air, Heat Pump, Electric
Appliances
- Included: Dishwasher, Disposal, Dryer, Exhaust Fan, Oven/Range - Electric, Refrigerator, Washer, Electric Water Heater
- Laundry: Upper Level, Laundry Room, In Unit
Features
- Kitchen - Table Space, Dining Area, Built-in Features, Primary Bath(s), Cathedral Ceiling(s), 9'+ Ceilings
- Windows: Skylight(s)
- Has basement: No
- Number of fireplaces: 1
- Fireplace features: Wood Burning
Interior area
- Total structure area: 1,474
- Total interior livable area: 1,474 sqft
- Finished area above ground: 1,474
Property
Parking
- Parking features: None
Accessibility
- Accessibility features: None
Features
- Levels: Two
- Stories: 2
- Patio & porch: Deck
- Exterior features: Balcony
- Pool features: Community
- Has view: Yes
- View description: Scenic Vista, Trees/Woods
Lot
- Features: Backs to Trees
Details
- Additional structures: Above Grade
- Parcel number: 26219 405A
- Zoning: 372
- Special conditions: Standard
Construction
Type & style
- Home type: Condo
- Architectural style: Contemporary
- Property subtype: Condominium
- Attached to another structure: Yes
Materials
- Vinyl Siding
Condition
- New construction: No
- Year built: 1987
Details
- Builder model: WICKFORD/SUN/LOF
Utilities & green energy
- Sewer: Public Sewer
- Water: Public
Community & HOA
Community
- Subdivision: Bristol House
HOA
- Has HOA: Yes
- Amenities included: Horse Trails, Jogging Path, Pool, Tennis Court(s), Community Center
- Services included: Maintenance Structure, Management, Insurance, Parking Fee, Pool(s), Recreation Facility, Reserve Funds, Road Maintenance, Snow Removal, Trash
- HOA fee: $848 annually
- HOA name: RESTON ASSOCIATION
- Second HOA name: Bristol House
- Condo and coop fee: $519 monthly
Location
- Region: Reston
Financial & listing details
- Price per square foot: $271/sqft
- Tax assessed value: $407,410
- Annual tax amount: $4,901
- Date on market: 7/7/2025
- Listing agreement: Exclusive Right To Sell
- Ownership: Condominium
Estimated market value
Not available
Estimated sales range
Not available
$2,621/mo
Price history
Price history
| Date | Event | Price |
|---|---|---|
| 1/31/2026 | Pending sale | $399,000$271/sqft |
Source: | ||
| 1/22/2026 | Price change | $399,000-1.8%$271/sqft |
Source: | ||
| 11/10/2025 | Price change | $406,500-0.6%$276/sqft |
Source: | ||
| 9/17/2025 | Price change | $409,000-1.4%$277/sqft |
Source: | ||
| 8/12/2025 | Price change | $415,000-1.7%$282/sqft |
Source: | ||
Public tax history
Public tax history
Tax history is unavailable.BuyAbility℠ payment
Est. payment
$2,977/mo
Principal & interest
$1918
HOA Fees
$590
Other costs
$469
Climate risks
Neighborhood: South Lakes Dr - Soapstone Dr
Nearby schools
GreatSchools rating
- 5/10Terraset Elementary SchoolGrades: PK-6Distance: 0.4 mi
- 6/10Hughes Middle SchoolGrades: 7-8Distance: 0.7 mi
- 6/10South Lakes High SchoolGrades: 9-12Distance: 0.6 mi
Schools provided by the listing agent
- Elementary: Terraset
- Middle: Hughes
- High: South Lakes
- District: Fairfax County Public Schools
Source: Bright MLS. This data may not be complete. We recommend contacting the local school district to confirm school assignments for this home.
- Loading
