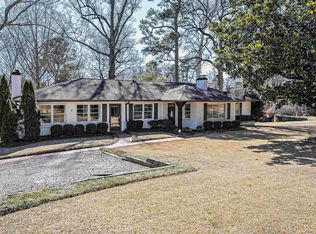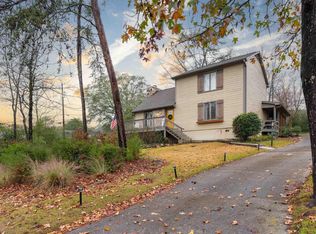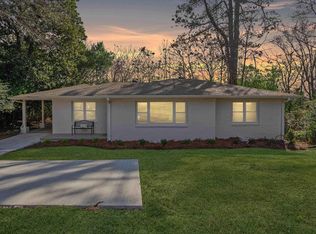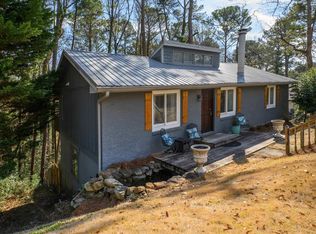FULLY UPDATED HOME in the heart of Vestavia, featuring CATHEDRAL CEILINGS, CEDAR BEAMS, and NEW ENGINEERED HARDWOODS. Natural light pours into the living area, highlighting a beautiful CREEKSIDE VIEW. NEW SHAKER STYLE CABINETS, QUARTZ COUNTERS, & STAINLESS APPLIANCES make entertaining effortless, while the OPEN LAYOUT keeps you connected to family and guests. There are 3 BEDS/2 BATHS upstairs & a NEW FINISHED LOWER LEVEL with FULL BATH— the perfect mix of private and connected. MOVE-IN READY!
For sale
$550,000
2233 Great Rock Rd, Vestavia Hills, AL 35216
4beds
2,303sqft
Est.:
Single Family Residence
Built in 1976
-- sqft lot
$557,300 Zestimate®
$239/sqft
$-- HOA
What's special
Cedar beamsQuartz countersBeautiful creekside viewStainless appliancesOpen layoutCathedral ceilingsNew engineered hardwoods
- 8 days |
- 4,152 |
- 107 |
Zillow last checked: 8 hours ago
Listing updated: February 26, 2026 at 06:15pm
Listed by:
Kelly Powell 205-567-4050,
Avast Realty- Birmingham
Source: GALMLS,MLS#: 21444022
Tour with a local agent
Facts & features
Interior
Bedrooms & bathrooms
- Bedrooms: 4
- Bathrooms: 3
- Full bathrooms: 3
Rooms
- Room types: Bedroom, Dining Room, Bathroom, Great Room, Kitchen, Master Bathroom, Master Bedroom
Primary bedroom
- Level: First
Bedroom 1
- Level: First
Bedroom 2
- Level: First
Primary bathroom
- Level: First
Bathroom 1
- Level: First
Dining room
- Level: First
Kitchen
- Features: Stone Counters
- Level: First
Living room
- Level: First
Basement
- Area: 765
Heating
- Central
Cooling
- Central Air
Appliances
- Included: Dishwasher, Refrigerator, Stainless Steel Appliance(s), Stove-Gas, Electric Water Heater
- Laundry: Electric Dryer Hookup, Washer Hookup, Main Level, Laundry Room, Yes
Features
- Recessed Lighting, Cathedral/Vaulted, High Ceilings, Smooth Ceilings, Tub/Shower Combo
- Flooring: Laminate, Tile
- Basement: Full,Partially Finished,Daylight
- Attic: Pull Down Stairs,Yes
- Number of fireplaces: 1
- Fireplace features: Gas Starter, Great Room, Gas
Interior area
- Total interior livable area: 2,303 sqft
- Finished area above ground: 1,538
- Finished area below ground: 765
Video & virtual tour
Property
Parking
- Total spaces: 1
- Parking features: Attached, Driveway, Garage Faces Side
- Attached garage spaces: 1
- Has uncovered spaces: Yes
Features
- Levels: One
- Stories: 1
- Patio & porch: Covered (DECK), Deck
- Pool features: None
- Fencing: Fenced
- Has water view: Yes
- Water view: Water
- Waterfront features: No
Details
- Parcel number: 2900251012011.000
- Special conditions: N/A
Construction
Type & style
- Home type: SingleFamily
- Property subtype: Single Family Residence
Materials
- HardiPlank Type
- Foundation: Basement
Condition
- Year built: 1976
Utilities & green energy
- Water: Public
- Utilities for property: Sewer Connected
Community & HOA
Community
- Subdivision: Southridge
Location
- Region: Vestavia Hills
Financial & listing details
- Price per square foot: $239/sqft
- Tax assessed value: $434,100
- Annual tax amount: $3,899
- Price range: $550K - $550K
- Date on market: 2/19/2026
Estimated market value
$557,300
$529,000 - $585,000
$2,706/mo
Price history
Price history
| Date | Event | Price |
|---|---|---|
| 2/19/2026 | Listed for sale | $550,000-4.3%$239/sqft |
Source: | ||
| 12/8/2025 | Listing removed | $575,000$250/sqft |
Source: | ||
| 11/20/2025 | Price change | $575,000-4%$250/sqft |
Source: | ||
| 10/13/2025 | Price change | $599,000-4.2%$260/sqft |
Source: | ||
| 9/11/2025 | Price change | $625,000-2%$271/sqft |
Source: | ||
| 8/11/2025 | Price change | $638,000-3.3%$277/sqft |
Source: | ||
| 7/22/2025 | Price change | $660,000-2.2%$287/sqft |
Source: | ||
| 7/14/2025 | Price change | $675,000-1.5%$293/sqft |
Source: | ||
| 7/8/2025 | Price change | $685,000-2.1%$297/sqft |
Source: | ||
| 6/18/2025 | Listed for sale | $699,900$304/sqft |
Source: | ||
Public tax history
Public tax history
| Year | Property taxes | Tax assessment |
|---|---|---|
| 2025 | $3,899 | $42,680 +7% |
| 2024 | -- | $39,900 |
| 2023 | -- | $39,900 |
| 2022 | -- | $39,900 +15.5% |
| 2021 | -- | $34,560 +3.3% |
| 2020 | -- | $33,440 +3.5% |
| 2019 | -- | $32,320 +20% |
| 2018 | -- | $26,940 -45.6% |
| 2017 | $4,589 | $49,560 +101.1% |
| 2016 | -- | $24,640 +0.9% |
| 2015 | -- | $24,420 -0.5% |
| 2014 | $2,273 | $24,540 |
| 2013 | $2,273 | $24,540 0% |
| 2012 | $2,273 +1% | $24,543 +1% |
| 2011 | $2,250 | $24,300 |
| 2010 | $2,250 | $24,300 |
| 2009 | $2,250 -8.2% | $24,300 -8.2% |
| 2008 | $2,450 +8.2% | $26,460 +8.2% |
| 2007 | $2,264 +11.6% | $24,450 +11.5% |
| 2006 | $2,030 +16.3% | $21,920 +16.3% |
| 2005 | $1,745 +11.2% | $18,840 -44.4% |
| 2004 | $1,569 +7.4% | $33,880 +7.4% |
| 2003 | $1,461 +23.6% | $31,560 +147.1% |
| 2002 | $1,183 0% | $12,770 |
| 2001 | $1,183 | $12,770 |
| 2000 | $1,183 | $12,770 |
Find assessor info on the county website
BuyAbility℠ payment
Est. payment
$2,863/mo
Principal & interest
$2583
Property taxes
$280
Climate risks
Neighborhood: 35216
Nearby schools
GreatSchools rating
- 10/10Vestavia Hills Elementary School EastGrades: PK-5Distance: 0.9 mi
- 10/10Louis Pizitz Middle SchoolGrades: 6-8Distance: 1.5 mi
- 8/10Vestavia Hills High SchoolGrades: 10-12Distance: 1.9 mi
Schools provided by the listing agent
- Elementary: Vestavia - East
- Middle: Pizitz
- High: Vestavia Hills
Source: GALMLS. This data may not be complete. We recommend contacting the local school district to confirm school assignments for this home.




