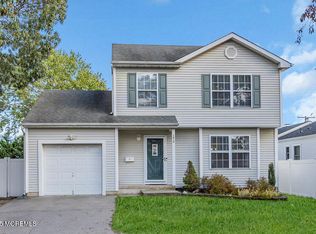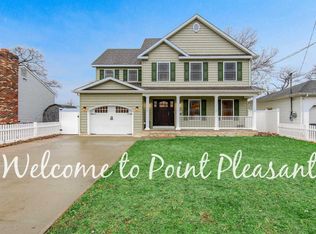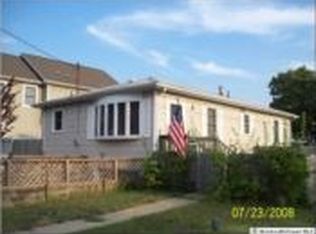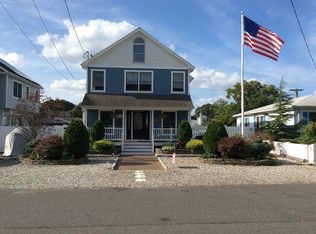Outstanding value in this lovely 3 bedroom home. It was built and enjoyed by the current owners. Good floor plan with plenty of space for group gatherings both inside and out. Open kitchen with newer appliances. Three full bedrooms with master bathroom. Finished basement could be great cave or office. Ample storage and separate laundry area.Large patio overlooking delightfully landscaped yard. Don't miss this one!
This property is off market, which means it's not currently listed for sale or rent on Zillow. This may be different from what's available on other websites or public sources.



