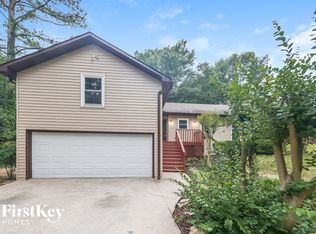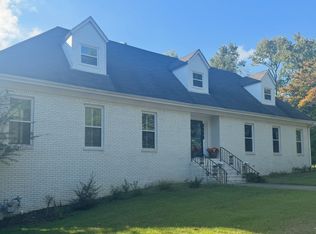Sold for $850,000 on 09/26/25
$850,000
2233 Farley Rd, Birmingham, AL 35226
5beds
4,277sqft
Single Family Residence
Built in 1955
2.9 Acres Lot
$862,300 Zestimate®
$199/sqft
$5,026 Estimated rent
Home value
$862,300
$802,000 - $923,000
$5,026/mo
Zestimate® history
Loading...
Owner options
Explore your selling options
What's special
A Rare Retreat Where Southern Charm Meets Space to Breathe Tucked gently into the heart of Bluff Park, this nearly 3-acre sanctuary is what real estate dreams whisper about at night. With just under 3,000 square feet on the main level, four bedrooms, three baths, and a full in-law suite downstairs, this home offers room to stretch out, settle in, and stay a while. The backyard? A storybook. A pool sparkles beneath the Alabama sun. A brand-new screened deck invites sweet tea and slow conversations. A 1500 sq ft guest house makes room for family, friends, or your favorite hobby turned business. And yes — there’s even a large greenhouse, because paradise deserves fresh herbs and blooming things. Wrapped in privacy, this estate feels a world away—yet it rests in the very heart of modern-day Mayberry. That’s Bluff Park: a place where neighbors wave, kids ride bikes ’til dinner, and time kindly slows its pace. Opportunities like this don’t come often. And they don’t last long.
Zillow last checked: 8 hours ago
Listing updated: October 30, 2025 at 03:19pm
Listed by:
Harold Collins CELL:2059191861,
eXp Realty, LLC Central
Bought with:
Cody Perry
Keller Williams Realty Vestavia
Source: GALMLS,MLS#: 21423234
Facts & features
Interior
Bedrooms & bathrooms
- Bedrooms: 5
- Bathrooms: 4
- Full bathrooms: 4
Primary bedroom
- Level: First
Bedroom 1
- Level: First
Bedroom 2
- Level: First
Bedroom 3
- Level: First
Bedroom 4
- Level: Basement
Primary bathroom
- Level: First
Bathroom 1
- Level: First
Bathroom 3
- Level: Basement
Family room
- Level: First
Kitchen
- Features: Stone Counters, Kitchen Island
- Level: First
Living room
- Level: First
Basement
- Area: 1300
Heating
- Central, Forced Air, Natural Gas
Cooling
- Central Air
Appliances
- Included: Gas Cooktop, Dishwasher, Electric Oven, Refrigerator, Stainless Steel Appliance(s), Electric Water Heater
- Laundry: Electric Dryer Hookup, Washer Hookup, Main Level, Laundry Room, Yes
Features
- Recessed Lighting, High Ceilings, Smooth Ceilings, Soaking Tub, Separate Shower, Double Vanity, Tub/Shower Combo, Walk-In Closet(s)
- Flooring: Concrete, Hardwood, Stone
- Doors: French Doors
- Basement: Full,Finished,Concrete
- Attic: Pull Down Stairs,Yes
- Number of fireplaces: 2
- Fireplace features: Brick (FIREPL), Marble (FIREPL), Family Room, Living Room, Wood Burning
Interior area
- Total interior livable area: 4,277 sqft
- Finished area above ground: 2,977
- Finished area below ground: 1,300
Property
Parking
- Total spaces: 4
- Parking features: Basement, Driveway, Garage Faces Side
- Attached garage spaces: 2
- Carport spaces: 2
- Covered spaces: 4
- Has uncovered spaces: Yes
Features
- Levels: One
- Stories: 1
- Patio & porch: Screened (DECK), Deck
- Has private pool: Yes
- Pool features: In Ground, Fenced, Private
- Fencing: Fenced
- Has view: Yes
- View description: None
- Waterfront features: No
Lot
- Size: 2.90 Acres
Details
- Additional structures: Barn(s)
- Parcel number: 3900094001060.001
- Special conditions: N/A
Construction
Type & style
- Home type: SingleFamily
- Property subtype: Single Family Residence
Materials
- 1 Side Brick, Other
- Foundation: Basement
Condition
- Year built: 1955
Utilities & green energy
- Sewer: Septic Tank
- Water: Public
- Utilities for property: Underground Utilities
Community & neighborhood
Location
- Region: Birmingham
- Subdivision: Bluff Park
Price history
| Date | Event | Price |
|---|---|---|
| 9/26/2025 | Sold | $850,000-5.5%$199/sqft |
Source: | ||
| 9/2/2025 | Contingent | $899,000$210/sqft |
Source: | ||
| 8/21/2025 | Price change | $899,000-2.8%$210/sqft |
Source: | ||
| 7/30/2025 | Listed for sale | $925,000$216/sqft |
Source: | ||
| 7/14/2025 | Contingent | $925,000$216/sqft |
Source: | ||
Public tax history
| Year | Property taxes | Tax assessment |
|---|---|---|
| 2025 | $3,972 +7.1% | $55,440 +7% |
| 2024 | $3,709 +4.6% | $51,820 +4.5% |
| 2023 | $3,547 -13.6% | $49,580 -13.4% |
Find assessor info on the county website
Neighborhood: 35226
Nearby schools
GreatSchools rating
- 10/10Bluff Pk Elementary SchoolGrades: PK-5Distance: 1.2 mi
- 10/10Ira F Simmons Middle SchoolGrades: 6-8Distance: 1.1 mi
- 8/10Hoover High SchoolGrades: 9-12Distance: 3.5 mi
Schools provided by the listing agent
- Elementary: Bluff Park
- Middle: Simmons, Ira F
- High: Hoover
Source: GALMLS. This data may not be complete. We recommend contacting the local school district to confirm school assignments for this home.
Get a cash offer in 3 minutes
Find out how much your home could sell for in as little as 3 minutes with a no-obligation cash offer.
Estimated market value
$862,300
Get a cash offer in 3 minutes
Find out how much your home could sell for in as little as 3 minutes with a no-obligation cash offer.
Estimated market value
$862,300

