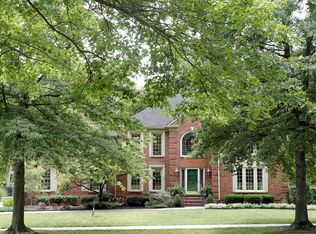Sold for $660,000 on 06/14/24
$660,000
2233 Bonhaven Rd, Lexington, KY 40515
6beds
4,770sqft
Single Family Residence
Built in 1987
0.37 Acres Lot
$708,900 Zestimate®
$138/sqft
$3,615 Estimated rent
Home value
$708,900
$652,000 - $773,000
$3,615/mo
Zestimate® history
Loading...
Owner options
Explore your selling options
What's special
Lots of space for the $$$! Take a look at this Beautiful 2 story brick on large private park-like yard. It offers 6 bedrooms and 3 1/2 baths. Primary bathroom includes spa steam shower w/granite bench, 2 wall shower heads, handheld head & body sprays, large champagne bubble soaking tub, tile floor & granite counter tops. Lower level guest suite w/adjacent wet bar ideal for in-law or nanny quarters. Spacious backyard deck overlooks the nice tree line. Extensive updates including newly remodeled upstairs bathroom, new carpet upstairs, light fixtures, lots of new paint throughout. It has an extended parking area and a gas line to the grill on deck. Very close to Hartland pool and clubhouse.
Zillow last checked: 8 hours ago
Listing updated: August 28, 2025 at 10:39pm
Listed by:
Abe Karam 859-229-4446,
RE/MAX Elite Lexington
Bought with:
Janice C Mueller, 181155
RE/MAX Creative Realty
Source: Imagine MLS,MLS#: 24009364
Facts & features
Interior
Bedrooms & bathrooms
- Bedrooms: 6
- Bathrooms: 4
- Full bathrooms: 3
- 1/2 bathrooms: 1
Primary bedroom
- Level: Second
Bedroom 1
- Level: Second
Bedroom 2
- Level: Second
Bedroom 3
- Level: Second
Bedroom 4
- Level: Second
Bedroom 5
- Level: Lower
Bathroom 1
- Description: Full Bath
- Level: Second
Bathroom 2
- Description: Full Bath
- Level: Second
Bathroom 3
- Description: Full Bath
- Level: Lower
Bathroom 4
- Description: Half Bath
- Level: First
Heating
- Forced Air, Natural Gas, Zoned
Cooling
- Electric, Zoned
Appliances
- Included: Dishwasher, Gas Range, Microwave, Refrigerator
- Laundry: Electric Dryer Hookup, Main Level, Washer Hookup
Features
- Entrance Foyer, Eat-in Kitchen, In-Law Floorplan, Wet Bar, Walk-In Closet(s), Ceiling Fan(s), Soaking Tub
- Flooring: Carpet, Hardwood, Tile, Vinyl
- Windows: Skylight(s), Blinds
- Basement: Walk-Out Access
- Has fireplace: Yes
- Fireplace features: Gas Log
Interior area
- Total structure area: 4,770
- Total interior livable area: 4,770 sqft
- Finished area above ground: 3,483
- Finished area below ground: 1,287
Property
Parking
- Total spaces: 2
- Parking features: Attached Garage, Driveway, Off Street, Garage Faces Side
- Garage spaces: 2
- Has uncovered spaces: Yes
Features
- Levels: Two
- Patio & porch: Deck, Patio
- Has view: Yes
- View description: Trees/Woods, Neighborhood
Lot
- Size: 0.37 Acres
Details
- Parcel number: 20040740
Construction
Type & style
- Home type: SingleFamily
- Architectural style: Colonial
- Property subtype: Single Family Residence
Materials
- Brick Veneer, Wood Siding
- Foundation: Concrete Perimeter
- Roof: Composition,Dimensional Style
Condition
- New construction: No
- Year built: 1987
Utilities & green energy
- Sewer: Public Sewer
- Water: Public
- Utilities for property: Electricity Connected, Natural Gas Connected, Sewer Connected, Water Connected
Community & neighborhood
Community
- Community features: Park, Tennis Court(s), Pool
Location
- Region: Lexington
- Subdivision: Hartland
HOA & financial
HOA
- HOA fee: $575 annually
- Amenities included: Recreation Facilities
- Services included: Maintenance Grounds
Price history
| Date | Event | Price |
|---|---|---|
| 6/14/2024 | Sold | $660,000$138/sqft |
Source: | ||
| 5/14/2024 | Contingent | $660,000$138/sqft |
Source: | ||
| 5/11/2024 | Listed for sale | $660,000$138/sqft |
Source: | ||
| 5/6/2024 | Listing removed | $660,000$138/sqft |
Source: | ||
| 5/1/2024 | Price change | $660,000-2.9%$138/sqft |
Source: | ||
Public tax history
| Year | Property taxes | Tax assessment |
|---|---|---|
| 2022 | $5,007 | $392,000 |
| 2021 | $5,007 | $392,000 |
| 2020 | $5,007 | $392,000 |
Find assessor info on the county website
Neighborhood: 40515
Nearby schools
GreatSchools rating
- 4/10Millcreek Elementary SchoolGrades: PK-5Distance: 1.8 mi
- 5/10Tates Creek Middle SchoolGrades: 6-8Distance: 2.3 mi
- 5/10Tates Creek High SchoolGrades: 9-12Distance: 2.2 mi
Schools provided by the listing agent
- Elementary: Millcreek
- Middle: Tates Creek
- High: Tates Creek
Source: Imagine MLS. This data may not be complete. We recommend contacting the local school district to confirm school assignments for this home.

Get pre-qualified for a loan
At Zillow Home Loans, we can pre-qualify you in as little as 5 minutes with no impact to your credit score.An equal housing lender. NMLS #10287.
