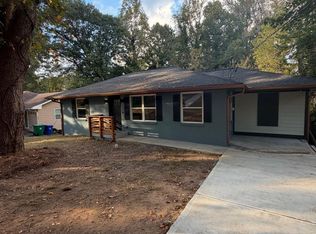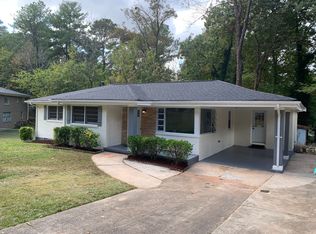Closed
$345,000
2233 Barbara Ln, Decatur, GA 30032
3beds
1,826sqft
Single Family Residence
Built in 1956
0.3 Acres Lot
$323,600 Zestimate®
$189/sqft
$2,243 Estimated rent
Home value
$323,600
$304,000 - $343,000
$2,243/mo
Zestimate® history
Loading...
Owner options
Explore your selling options
What's special
Hard to find mid- century full brick remodel in one of the hottest areas within the Atlanta metro area, no other than Decatur. This home is situated on a large corner lot that offers great outdoor space for kids or pets, including a fence around the entire yard. Long driveway perfect for guest parking for multiple vehicles. Green Forest community is mature, filled with young professionals and neighbors who have been planted for decades, privately tucked right inside interstate 285, quiet and secure. Now, let's dive into what the home has to offer. Newly remodeled from top to bottom. Upon entering you will meet beautiful hardwood flooring and a great room that offers tons of natural light, great space to relax after work or evening on a long weekend, this space also offers a slight view to the kitchen where you will find a breakfast room, breakfast bar for quick meals and remodeled kitchen with a gas cooktop, great counter space.This layout is very spacious, leaving the kitchen is where you find the magic room, this means it can be used as a den, living room, office, guest space or entertainment. All bedrooms are a generous size with large closets. Owners suite includes its own private bathroom with a sleek design. Unfinished basement, ready to be complete or can be used for storage. The basement can also be converted into an apartment for passive income. This home brings a lot of value,including intangibles such as being minutes the major interstates, proximity to East Lake Golf Course,Dekalb Farmers Market, Downtown Decatur, and a quick drive to Downtown Atlanta.
Zillow last checked: 8 hours ago
Listing updated: January 06, 2024 at 11:57am
Listed by:
George Davis 678-613-5802,
Keller Williams Realty Cityside
Bought with:
, 344760
eXp Realty
Source: GAMLS,MLS#: 10132958
Facts & features
Interior
Bedrooms & bathrooms
- Bedrooms: 3
- Bathrooms: 2
- Full bathrooms: 2
- Main level bathrooms: 2
- Main level bedrooms: 3
Dining room
- Features: L Shaped
Kitchen
- Features: Breakfast Area, Breakfast Bar, Pantry, Solid Surface Counters
Heating
- Central, Forced Air
Cooling
- Ceiling Fan(s), Central Air
Appliances
- Included: Dishwasher, Microwave, Oven/Range (Combo)
- Laundry: Other
Features
- High Ceilings, Master On Main Level, Roommate Plan
- Flooring: Hardwood
- Windows: Double Pane Windows
- Basement: Full
- Has fireplace: No
- Common walls with other units/homes: No Common Walls
Interior area
- Total structure area: 1,826
- Total interior livable area: 1,826 sqft
- Finished area above ground: 1,826
- Finished area below ground: 0
Property
Parking
- Total spaces: 2
- Parking features: Guest
Features
- Levels: Two
- Stories: 2
- Fencing: Back Yard
- Body of water: None
Lot
- Size: 0.30 Acres
- Features: Corner Lot
- Residential vegetation: Grassed
Details
- Parcel number: 15 154 05 011
Construction
Type & style
- Home type: SingleFamily
- Architectural style: Brick 4 Side,Ranch
- Property subtype: Single Family Residence
Materials
- Brick
- Foundation: Block
- Roof: Composition
Condition
- Resale
- New construction: No
- Year built: 1956
Utilities & green energy
- Sewer: Public Sewer
- Water: Public
- Utilities for property: Underground Utilities, Cable Available, Electricity Available, High Speed Internet, Natural Gas Available, Sewer Available
Community & neighborhood
Security
- Security features: Smoke Detector(s)
Community
- Community features: Near Public Transport, Walk To Schools
Location
- Region: Decatur
- Subdivision: Green Forrest
HOA & financial
HOA
- Has HOA: No
- Services included: None
Other
Other facts
- Listing agreement: Exclusive Agency
- Listing terms: Cash,Conventional,FHA,VA Loan
Price history
| Date | Event | Price |
|---|---|---|
| 6/26/2023 | Sold | $345,000$189/sqft |
Source: | ||
| 6/14/2023 | Pending sale | $345,000$189/sqft |
Source: | ||
| 3/22/2023 | Price change | $345,000-8%$189/sqft |
Source: | ||
| 2/21/2023 | Listed for sale | $375,000-2.6%$205/sqft |
Source: | ||
| 12/19/2022 | Listing removed | $385,000$211/sqft |
Source: | ||
Public tax history
| Year | Property taxes | Tax assessment |
|---|---|---|
| 2025 | $5,384 -6.9% | $112,400 -7.5% |
| 2024 | $5,781 +8.1% | $121,520 +7.8% |
| 2023 | $5,346 +15.6% | $112,720 +16.1% |
Find assessor info on the county website
Neighborhood: Candler-Mcafee
Nearby schools
GreatSchools rating
- 4/10Columbia Elementary SchoolGrades: PK-5Distance: 0.3 mi
- 3/10Columbia Middle SchoolGrades: 6-8Distance: 1.9 mi
- 2/10Columbia High SchoolGrades: 9-12Distance: 0.7 mi
Schools provided by the listing agent
- Elementary: Columbia
- Middle: Columbia
- High: Columbia
Source: GAMLS. This data may not be complete. We recommend contacting the local school district to confirm school assignments for this home.
Get a cash offer in 3 minutes
Find out how much your home could sell for in as little as 3 minutes with a no-obligation cash offer.
Estimated market value$323,600
Get a cash offer in 3 minutes
Find out how much your home could sell for in as little as 3 minutes with a no-obligation cash offer.
Estimated market value
$323,600

