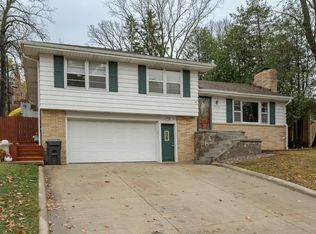Mid century modern with an emphasis on a clean simplistic design, encouraging an appreciation for healthy living by making the best use of all the space, while pulling the outside in with this home's extensive use of windows and doors overlooking the wooded 1/2 acre yard complete w/ patio, deck and your very own basketball court. An impressive design in a convenient peaceful location.
This property is off market, which means it's not currently listed for sale or rent on Zillow. This may be different from what's available on other websites or public sources.
