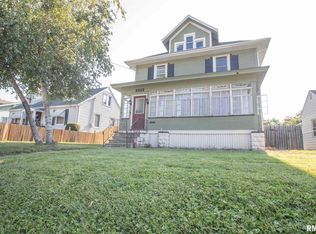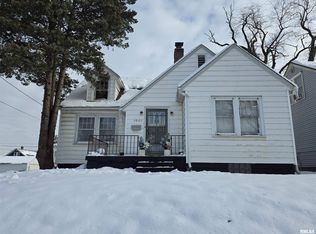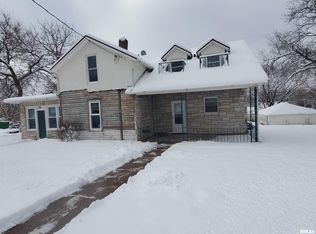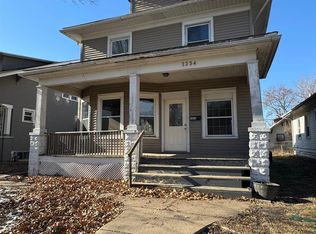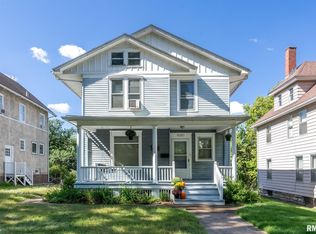Some exciting and eye-catching details about this property start with the large corner lot. This home offers more than initially meets the eye with many noticeable updates already completed and more on the way. The flooring throughout the property has been updated, featuring Luxury Vinyl Planks on the main floor and new carpet in the bedrooms. Other enhancements include bathroom updates, fresh paint for both the front and back screened porches, new gutters and new garage doors. The property also highlights a spacious two-car garage, perfect for extra storage. Additionally, the partially fenced-in backyard provides a secure and safe space for pets. Please note that while all information and measurements provided are believed to be accurate and reliable, they are not guaranteed. The submission of a purchase offer indicates that the buyer has independently verified and approved all details.
For sale
Price cut: $500 (11/17)
$99,500
2233 24th St, Rock Island, IL 61201
2beds
1,462sqft
Est.:
Single Family Residence, Residential
Built in 1900
5,200 Square Feet Lot
$-- Zestimate®
$68/sqft
$-- HOA
What's special
New garage doorsPartially fenced-in backyardLarge corner lotBathroom updatesNew carpetSpacious two-car garageNew gutters
- 98 days |
- 398 |
- 19 |
Zillow last checked: 8 hours ago
Listing updated: November 17, 2025 at 08:54am
Listed by:
Dollie Means dollie@dolliemeans.com,
RE/MAX Concepts Bettendorf
Source: RMLS Alliance,MLS#: QC4267000 Originating MLS: Quad City Area Realtor Association
Originating MLS: Quad City Area Realtor Association

Tour with a local agent
Facts & features
Interior
Bedrooms & bathrooms
- Bedrooms: 2
- Bathrooms: 1
- Full bathrooms: 1
Bedroom 1
- Level: Upper
- Dimensions: 13ft 0in x 10ft 0in
Bedroom 2
- Level: Upper
- Dimensions: 12ft 0in x 11ft 0in
Other
- Level: Main
- Dimensions: 12ft 0in x 10ft 0in
Other
- Area: 0
Kitchen
- Level: Main
- Dimensions: 10ft 0in x 11ft 0in
Laundry
- Level: Basement
Living room
- Level: Main
- Dimensions: 21ft 0in x 10ft 0in
Main level
- Area: 731
Upper level
- Area: 731
Heating
- Forced Air
Appliances
- Included: Gas Water Heater
Features
- Basement: Full,Unfinished
Interior area
- Total structure area: 1,462
- Total interior livable area: 1,462 sqft
Property
Parking
- Total spaces: 2
- Parking features: Detached
- Garage spaces: 2
- Details: Number Of Garage Remotes: 0
Features
- Levels: Two
- Patio & porch: Enclosed, Screened
Lot
- Size: 5,200 Square Feet
- Dimensions: 40 x 130
- Features: Corner Lot, Level
Details
- Parcel number: 1601327001
- Zoning description: Res
Construction
Type & style
- Home type: SingleFamily
- Property subtype: Single Family Residence, Residential
Materials
- Foundation: Block
- Roof: Shingle
Condition
- New construction: No
- Year built: 1900
Utilities & green energy
- Sewer: Public Sewer
- Water: Public
Community & HOA
Community
- Subdivision: WM Lavenders
Location
- Region: Rock Island
Financial & listing details
- Price per square foot: $68/sqft
- Tax assessed value: $93,039
- Annual tax amount: $2,893
- Date on market: 9/3/2025
- Cumulative days on market: 100 days
- Road surface type: Paved
Estimated market value
Not available
Estimated sales range
Not available
$1,153/mo
Price history
Price history
| Date | Event | Price |
|---|---|---|
| 11/17/2025 | Price change | $99,500-0.5%$68/sqft |
Source: | ||
| 10/10/2025 | Price change | $100,000-9.1%$68/sqft |
Source: | ||
| 9/3/2025 | Listed for sale | $110,000+15.8%$75/sqft |
Source: | ||
| 6/30/2025 | Listing removed | $95,000$65/sqft |
Source: | ||
| 6/16/2025 | Price change | $95,000-9.5%$65/sqft |
Source: | ||
Public tax history
Public tax history
| Year | Property taxes | Tax assessment |
|---|---|---|
| 2024 | $3,121 +7.9% | $31,013 +9.3% |
| 2023 | $2,893 +6.2% | $28,374 +6.6% |
| 2022 | $2,723 +2% | $26,618 +5.3% |
Find assessor info on the county website
BuyAbility℠ payment
Est. payment
$612/mo
Principal & interest
$386
Property taxes
$191
Home insurance
$35
Climate risks
Neighborhood: 61201
Nearby schools
GreatSchools rating
- 5/10Eugene Field Elementary SchoolGrades: K-6Distance: 0.8 mi
- 3/10Washington Jr High SchoolGrades: 7-8Distance: 0.8 mi
- 2/10Rock Island High SchoolGrades: 9-12Distance: 0.6 mi
Schools provided by the listing agent
- High: Rock Island
Source: RMLS Alliance. This data may not be complete. We recommend contacting the local school district to confirm school assignments for this home.
- Loading
- Loading
