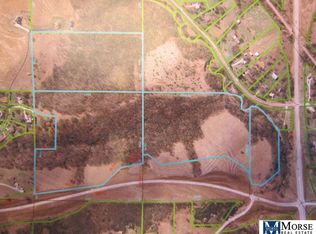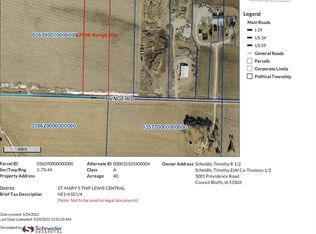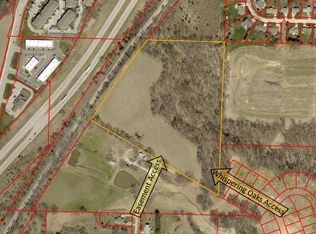Sold for $362,500
$362,500
22327 Three Bridge Rd, Council Bluffs, IA 51503
3beds
2,080sqft
Single Family Residence
Built in 1972
1.8 Acres Lot
$374,900 Zestimate®
$174/sqft
$1,958 Estimated rent
Home value
$374,900
$319,000 - $442,000
$1,958/mo
Zestimate® history
Loading...
Owner options
Explore your selling options
What's special
BRING YOUR OFFER! Experience the perfect mix of privacy, convenience, and upgrades with this immaculate 3BR, 2BA, 4-car raised ranch on a partially wooded 1.8-acre parcel just minutes from town and the interstate. You'll fall in love with the incredible view from the massive living room picture window. Sun-filled spaces feature fresh paint, new carpet, and two cozy fireplaces. The stunning kitchen shines with quartz countertops, tile backsplash, new stainless steel appliances, luxury vinyl plank flooring, and abundant cabinetry. The primary suite offers a whirlpool tub and Hollywood-style bath, while the lower level boasts zero-entry access and a renovated bath with rain-head tile shower. Relax or entertain on TWO expansive decks surrounded by nature. AND~ what a cool toybox- the heated outbuilding with concrete floor boasts multiple workbenches and is perfect for projects, storage, boats, cars... random cool stuff. Peaceful, scenic, and move-in ready, this property is a rare find.
Zillow last checked: 8 hours ago
Listing updated: August 18, 2025 at 10:06am
Listed by:
Jennifer Morgan 402-216-1161,
BHHS Ambassador Real Estate
Bought with:
Tania Moore, 20220868
Nebraska Realty
Source: GPRMLS,MLS#: 22520958
Facts & features
Interior
Bedrooms & bathrooms
- Bedrooms: 3
- Bathrooms: 2
- Full bathrooms: 1
- 3/4 bathrooms: 1
- Main level bathrooms: 1
Primary bedroom
- Features: Wall/Wall Carpeting, Ceiling Fan(s)
- Level: Main
- Area: 155.1
- Dimensions: 14.1 x 11
Bedroom 2
- Features: Wall/Wall Carpeting, Ceiling Fan(s)
- Level: Main
- Area: 137.64
- Dimensions: 12.4 x 11.1
Bedroom 3
- Features: Wall/Wall Carpeting, Window Covering, Ceiling Fan(s)
- Level: Basement
- Area: 110.11
- Dimensions: 12.1 x 9.1
Primary bathroom
- Features: Full, Shower, Whirlpool
Family room
- Features: Wall/Wall Carpeting, Fireplace, Ceiling Fan(s)
- Level: Main
- Area: 344.25
- Dimensions: 22.5 x 15.3
Kitchen
- Features: Bay/Bow Windows, Dining Area, Balcony/Deck, Laminate Flooring
- Level: Main
- Area: 241.78
- Dimensions: 15.7 x 15.4
Basement
- Area: 1000
Heating
- Natural Gas, Propane, Forced Air
Cooling
- Central Air
Appliances
- Included: Range, Refrigerator, Dishwasher, Microwave
- Laundry: Window Covering, Laminate Flooring
Features
- Ceiling Fan(s), Zero Step Entry
- Flooring: Vinyl, Carpet, Ceramic Tile, Luxury Vinyl, Plank
- Windows: Window Coverings, LL Daylight Windows
- Basement: Daylight,Egress,Walk-Out Access,Full,Finished
- Number of fireplaces: 2
- Fireplace features: Family Room, Wood Burning, Wood Burning Stove
Interior area
- Total structure area: 2,080
- Total interior livable area: 2,080 sqft
- Finished area above ground: 1,080
- Finished area below ground: 1,000
Property
Parking
- Total spaces: 4
- Parking features: Heated Garage, Detached, Extra Parking Slab, Garage Door Opener
- Garage spaces: 4
- Has uncovered spaces: Yes
Features
- Patio & porch: Porch, Deck
- Exterior features: Zero Step Entry
- Fencing: None
Lot
- Size: 1.80 Acres
- Dimensions: 1.8 acres
- Features: Over 1 up to 5 Acres, Rolling Slope, Wooded, Paved
Details
- Additional structures: Outbuilding, Shed(s)
- Parcel number: 754326126002
Construction
Type & style
- Home type: SingleFamily
- Architectural style: Raised Ranch
- Property subtype: Single Family Residence
Materials
- Foundation: Block
- Roof: Composition
Condition
- Not New and NOT a Model
- New construction: No
- Year built: 1972
Utilities & green energy
- Sewer: Septic Tank
- Water: Well
- Utilities for property: Electricity Available, Propane, Water Available, Sewer Available
Community & neighborhood
Location
- Region: Council Bluffs
- Subdivision: Garner Twp
Other
Other facts
- Listing terms: Conventional,Cash
- Ownership: Fee Simple
- Road surface type: Paved
Price history
| Date | Event | Price |
|---|---|---|
| 8/13/2025 | Sold | $362,500-5.8%$174/sqft |
Source: | ||
| 7/29/2025 | Pending sale | $384,900+0.2%$185/sqft |
Source: SWIAR #25-1539 Report a problem | ||
| 7/26/2025 | Price change | $384,000-0.2%$185/sqft |
Source: BHHS broker feed #22520958 Report a problem | ||
| 7/25/2025 | Price change | $384,900+0.2%$185/sqft |
Source: SWIAR #25-1539 Report a problem | ||
| 7/25/2025 | Price change | $384,000-3.8%$185/sqft |
Source: | ||
Public tax history
| Year | Property taxes | Tax assessment |
|---|---|---|
| 2025 | $4,262 +0.9% | $355,000 +10.8% |
| 2024 | $4,226 +15.7% | $320,400 |
| 2023 | $3,654 +1% | $320,400 +37.3% |
Find assessor info on the county website
Neighborhood: 51503
Nearby schools
GreatSchools rating
- 6/10Titan Hill Intermediate SchoolGrades: 2-5Distance: 2.2 mi
- 9/10Lewis Central Middle SchoolGrades: 6-8Distance: 2.1 mi
- 5/10Lewis Central Senior High SchoolGrades: 9-12Distance: 1.9 mi
Schools provided by the listing agent
- Elementary: College View
- Middle: Gerald W Kirn
- High: Abraham Lincoln
- District: Council Bluffs
Source: GPRMLS. This data may not be complete. We recommend contacting the local school district to confirm school assignments for this home.
Get pre-qualified for a loan
At Zillow Home Loans, we can pre-qualify you in as little as 5 minutes with no impact to your credit score.An equal housing lender. NMLS #10287.
Sell with ease on Zillow
Get a Zillow Showcase℠ listing at no additional cost and you could sell for —faster.
$374,900
2% more+$7,498
With Zillow Showcase(estimated)$382,398


