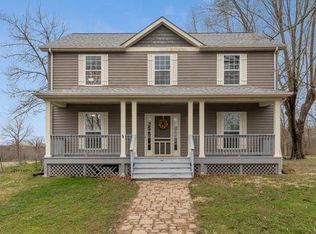5Bed/2.5Bath, 2 story farmhouse completely renovated in 2012 located on a breathtaking park-like parcel. Fabulous +/-10 acres offers privacy, room to play & space to entertain. Detached 3 car 24 x 40 Garage includes heat & twin door openers. Gorgeous home reveals completely updated HVAC, electric, drywall & original wood flooring that flows throughout to connect to the matching updated flooring. Amazing open Kit exhibits custom cabinets w/crown, pull-outs & slow close drawers, farmhouse double sink, vaulted ceiling & Pantry. Appliances include dishwasher & smooth top electric range w/exhaust hood. GR flaunts a wall of windows, wood burning fireplace & melds seamlessly w/the Breakfast Room that sports an atrium door leading to a large Deck. Main Level reveals sizable Bedrooms w/extended closets & overhead lights. Upper-Level possesses a cozy Loft w/overhead lights & windows for myriad of natural light, three Bedrooms w/lighted ceiling fans & voluminous closet space along w/a Full Bath.
This property is off market, which means it's not currently listed for sale or rent on Zillow. This may be different from what's available on other websites or public sources.
