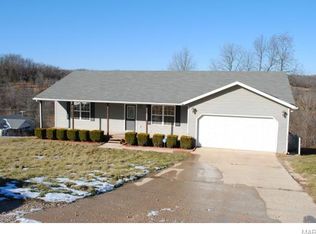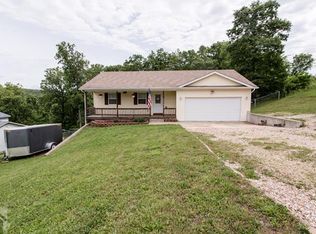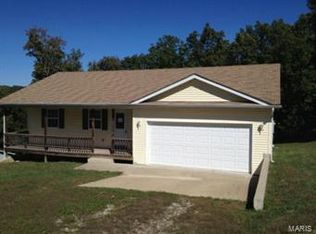Huge Home for a Fantastic Price!! Located in the Wyndridge Subdivision and within 15 minutes to the front gate of Ft Wood is this 5 bedroom 3 bathroom ranch style home with a full finished basement. The living room is carpeted for comfort and has a wood-burning fireplace. The kitchen features all black appliances and a pantry. Upstairs, there is the master bedroom and two guest bedroom. The king size master bedroom has a large walk-in closet. The master bathroom features a single vanity and tub insert. Downstairs, there is a big family room and two more bedrooms and a full bathroom. The laundry room is also downstairs. Other great features include a two car garage, lots of storage, and a big covered deck that would be great for entertaining! Total square footage is 4160.
This property is off market, which means it's not currently listed for sale or rent on Zillow. This may be different from what's available on other websites or public sources.


