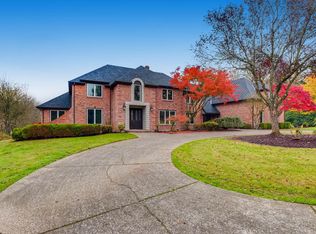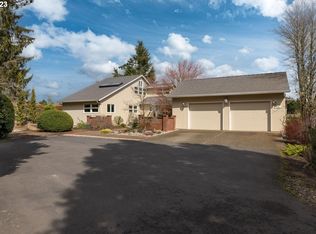Sold
$1,630,000
22325 SW Stafford Rd, Tualatin, OR 97062
4beds
5,960sqft
Residential, Single Family Residence
Built in 1998
2.68 Acres Lot
$1,846,000 Zestimate®
$273/sqft
$6,661 Estimated rent
Home value
$1,846,000
$1.66M - $2.07M
$6,661/mo
Zestimate® history
Loading...
Owner options
Explore your selling options
What's special
A beautiful, sprawling Stafford Estate on 2.68 Acres. Masterfully designed by Jess Always with no detail left untouched. You are greeted by a foyer with vaulted ceilings & hardwood flooring. This leads to the dining area with built-ins for glass & dinnerware. Attached to the dining area is a living room with gas fireplace & vaulted, coved wood ceiling. A wall of windows spans the entire space, allowing for plenty of sunshine & a view out to the back patio, as well as a door to the outdoor space - perfect for entertaining. Down the hall enters the expansive kitchen with Granite counters, eating bar, bar sink, professional gas range with industrial hood, double ovens, breakfast nook & gas fireplace. The family room is attached to the kitchen with built-in media wall, wood ceilings, floor to ceiling bay windows & a gas fireplace. Off of the kitchen there is a half bathroom for guests & laundry room with sink, storage & door to the outside & oversized three car garage. On this main level is the spacious, private primary suite with large bathroom featuring double sinks, jetted tub & walk-in closet with built-ins. Down the hallway is the bedroom area with a wall of built-in drawers & shelves. The bed area has a vaulted ceiling & large cozy gas fireplace. Across the hall from the primary bedroom is a full bathroom & a bedroom with an area that can be either a workout room or office. There are front & back staircases to the upstairs where you will find a hallway with desk & two nicely sized bedrooms that share a full bathroom. There is a large maintenance room, stunning wood lined office with built-in desk with shelves & a glass door. Walking further are built-in bookshelves & a wonderful guest area with kitchenette, nook, private bathroom & a large room that can be a guest bedroom or bonus room. The acreage is relatively flat, easy to mow & features a wraparound driveway, side entry garages, large entertaining patio, basketball court & double shed with power & water
Zillow last checked: 8 hours ago
Listing updated: February 29, 2024 at 02:03am
Listed by:
John Nieland 503-730-5055,
Cascade Hasson Sotheby's International Realty,
Quinn Nieland 503-730-6699,
Cascade Hasson Sotheby's International Realty
Bought with:
Jeffrey Hartley, 201221037
Peak Realty
Source: RMLS (OR),MLS#: 23304925
Facts & features
Interior
Bedrooms & bathrooms
- Bedrooms: 4
- Bathrooms: 5
- Full bathrooms: 4
- Partial bathrooms: 1
- Main level bathrooms: 3
Primary bedroom
- Features: Builtin Features, Fireplace, Suite
- Level: Main
- Area: 357
- Dimensions: 17 x 21
Bedroom 2
- Features: Bathroom, Walkin Closet
- Level: Main
- Area: 195
- Dimensions: 13 x 15
Bedroom 3
- Features: Bathroom, Walkin Closet
- Level: Upper
- Area: 220
- Dimensions: 11 x 20
Bedroom 4
- Features: Walkin Closet
- Level: Upper
- Area: 300
- Dimensions: 15 x 20
Dining room
- Features: Hardwood Floors
- Level: Main
Family room
- Features: Beamed Ceilings, Builtin Features, Fireplace
- Level: Main
- Area: 360
- Dimensions: 18 x 20
Kitchen
- Features: Eating Area, Island, Granite
- Level: Main
- Area: 304
- Width: 19
Living room
- Features: Builtin Features, Fireplace, Hardwood Floors
- Level: Main
- Area: 260
- Dimensions: 13 x 20
Office
- Features: Bookcases, Builtin Features
- Level: Upper
- Area: 240
- Dimensions: 15 x 16
Heating
- Forced Air, Fireplace(s)
Cooling
- Central Air
Appliances
- Included: Built-In Range, Built-In Refrigerator, Dishwasher, Double Oven, Gas Appliances, Stainless Steel Appliance(s), Gas Water Heater
Features
- Central Vacuum, Granite, High Ceilings, Vaulted Ceiling(s), Bookcases, Built-in Features, Walk-In Closet(s), Bathroom, Beamed Ceilings, Eat-in Kitchen, Kitchen Island, Suite
- Flooring: Hardwood, Tile
- Basement: Crawl Space
- Number of fireplaces: 3
- Fireplace features: Gas
Interior area
- Total structure area: 5,960
- Total interior livable area: 5,960 sqft
Property
Parking
- Total spaces: 3
- Parking features: Driveway, Attached, Oversized
- Attached garage spaces: 3
- Has uncovered spaces: Yes
Features
- Stories: 2
- Patio & porch: Patio
- Has view: Yes
- View description: Territorial
Lot
- Size: 2.68 Acres
- Features: Gentle Sloping, Level, Private, Sprinkler, Acres 1 to 3
Details
- Additional structures: Workshop
- Parcel number: 00394530
- Zoning: SFR
Construction
Type & style
- Home type: SingleFamily
- Architectural style: Craftsman,Custom Style
- Property subtype: Residential, Single Family Residence
Materials
- Cedar, Stone
- Roof: Composition
Condition
- Resale
- New construction: No
- Year built: 1998
Utilities & green energy
- Gas: Gas
- Sewer: Standard Septic
- Water: Well
Green energy
- Construction elements: Reclaimed Material
Community & neighborhood
Location
- Region: Tualatin
- Subdivision: Stafford
Other
Other facts
- Listing terms: Cash,Conventional
- Road surface type: Paved
Price history
| Date | Event | Price |
|---|---|---|
| 2/28/2024 | Sold | $1,630,000-11.9%$273/sqft |
Source: | ||
| 1/25/2024 | Pending sale | $1,850,000$310/sqft |
Source: | ||
| 11/17/2023 | Price change | $1,850,000-5.1%$310/sqft |
Source: | ||
| 10/6/2023 | Price change | $1,950,000-7.1%$327/sqft |
Source: | ||
| 9/23/2023 | Listed for sale | $2,100,000+48.9%$352/sqft |
Source: | ||
Public tax history
| Year | Property taxes | Tax assessment |
|---|---|---|
| 2025 | $24,209 -20.3% | $1,523,527 +3% |
| 2024 | $30,390 +33.4% | $1,479,153 +3% |
| 2023 | $22,776 +4.9% | $1,436,071 +3% |
Find assessor info on the county website
Neighborhood: 97062
Nearby schools
GreatSchools rating
- 9/10Stafford Primary SchoolGrades: PK-5Distance: 1.4 mi
- 4/10Meridian Creek Middle SchoolGrades: 6-8Distance: 3.2 mi
- 9/10Wilsonville High SchoolGrades: 9-12Distance: 4 mi
Schools provided by the listing agent
- Elementary: Boeckman Creek
- Middle: Meridian Creek
- High: Wilsonville
Source: RMLS (OR). This data may not be complete. We recommend contacting the local school district to confirm school assignments for this home.
Get a cash offer in 3 minutes
Find out how much your home could sell for in as little as 3 minutes with a no-obligation cash offer.
Estimated market value$1,846,000
Get a cash offer in 3 minutes
Find out how much your home could sell for in as little as 3 minutes with a no-obligation cash offer.
Estimated market value
$1,846,000

