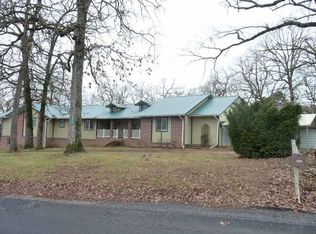This property sets on 1.3 acres with large deck and enclosed sun room.Green House off 30'x36' shop building with concrete ceiling and 8'x30' basement area. Attached garage is 11'1x23. Lots of room for garden...Garden building also.10x28 Slip available for extra dollars.Has Hot Tub Room in lower level....Must see to appreciate the potential.
This property is off market, which means it's not currently listed for sale or rent on Zillow. This may be different from what's available on other websites or public sources.
