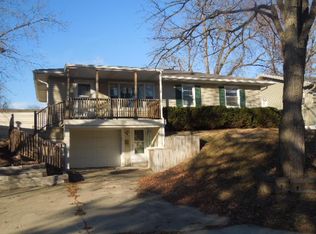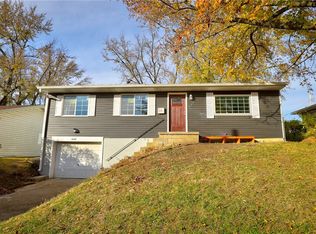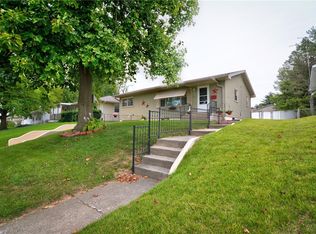Home Park! This is a great 3 BR home is in really good condition. Kitchen in plenty big for an eat-in area and has gas cook top with electric wall oven. Finished basement complete with 3/4 bath for entertaining or additional living space. Living room has hardwood floor; possibly hardwood under carpet in bedrooms. HVAC appears to be more recent model. All exterior doors are steel and the back storm door even has a pet door already installed, let the cat or small dog out into the fenced yard. Storage shed for your hobbies or additional storage. See HUDhomestore.com for additional information and bidding timelines.
This property is off market, which means it's not currently listed for sale or rent on Zillow. This may be different from what's available on other websites or public sources.


