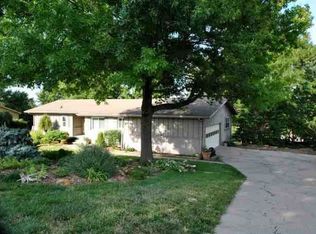Sold on 10/02/23
Price Unknown
2232 SW Llandovery Ln, Topeka, KS 66614
5beds
3,392sqft
Single Family Residence, Residential
Built in 1967
192 Acres Lot
$752,300 Zestimate®
$--/sqft
$2,944 Estimated rent
Home value
$752,300
$617,000 - $925,000
$2,944/mo
Zestimate® history
Loading...
Owner options
Explore your selling options
What's special
Wonderful 5 bedroom home, 2 bedrooms downstairs non-conforming. They used one upstairs for and office, walk out ranch to patio. Upstairs is a ton of living square feet, with cozy hearth room, updated kitchen with island,ideal amount of cabinetry, sliding doors to a huge deck 56 x 14, lots of grilling and deck parties for the neighborhood friends. Granite inside kitchen and out on the deck. Master bedroom and bath on the main floor. An enormous fenced back yard! The entry hall to home is open and inviting measures 34 x 6 and walks into hearth room, left to dining and kitchen and right to bedrooms. Basement is vast and boasts square feet for additional rec room, and more. Unfinished area has built ins and so much space for storage and in this case a amazing hobby work space! come see this great home!
Zillow last checked: 8 hours ago
Listing updated: October 02, 2023 at 05:39pm
Listed by:
Brenda Zimmerman 785-224-5885,
Berkshire Hathaway First
Bought with:
Brenda Zimmerman, SP00048679
Berkshire Hathaway First
Source: Sunflower AOR,MLS#: 229367
Facts & features
Interior
Bedrooms & bathrooms
- Bedrooms: 5
- Bathrooms: 3
- Full bathrooms: 3
Primary bedroom
- Level: Main
- Dimensions: 13 x 11 +5 x 4
Bedroom 2
- Level: Main
- Area: 168
- Dimensions: 14 x 12
Bedroom 3
- Level: Main
- Area: 135
- Dimensions: 10 x 13.5
Bedroom 4
- Level: Basement
- Dimensions: 12 x 9.5 non-conform
Other
- Level: Basement
- Dimensions: 11.8 x 13.4 non-conform
Dining room
- Level: Main
- Area: 120
- Dimensions: 12 x 10
Family room
- Level: Basement
Kitchen
- Level: Main
- Area: 187
- Dimensions: 17 x 11
Laundry
- Level: Basement
- Area: 143
- Dimensions: 11 x 13
Living room
- Level: Main
- Area: 288
- Dimensions: 18 x 16
Recreation room
- Level: Basement
- Area: 510
- Dimensions: 30 x 17
Heating
- Natural Gas
Cooling
- Central Air
Appliances
- Included: Electric Range, Oven, Microwave, Dishwasher, Refrigerator, Disposal
- Laundry: In Basement, Separate Room
Features
- Flooring: Hardwood, Ceramic Tile, Carpet
- Doors: Storm Door(s)
- Windows: Storm Window(s)
- Basement: Full,Partially Finished,Walk-Out Access,Daylight
- Number of fireplaces: 1
- Fireplace features: One, Living Room
Interior area
- Total structure area: 3,392
- Total interior livable area: 3,392 sqft
- Finished area above ground: 1,708
- Finished area below ground: 1,684
Property
Parking
- Parking features: Attached, Carport, Extra Parking
- Has carport: Yes
Features
- Patio & porch: Patio, Deck
- Fencing: Fenced
Lot
- Size: 192 Acres
- Dimensions: frnt 124 x 164
Details
- Parcel number: R55020
- Special conditions: Standard,Arm's Length
Construction
Type & style
- Home type: SingleFamily
- Architectural style: Ranch
- Property subtype: Single Family Residence, Residential
Materials
- Frame, Plaster
- Roof: Composition
Condition
- Year built: 1967
Utilities & green energy
- Water: Public
Community & neighborhood
Location
- Region: Topeka
- Subdivision: Westridge
HOA & financial
HOA
- Has HOA: No
Price history
| Date | Event | Price |
|---|---|---|
| 10/2/2023 | Sold | -- |
Source: | ||
| 9/15/2023 | Pending sale | $299,800$88/sqft |
Source: | ||
| 8/16/2023 | Listed for sale | $299,800$88/sqft |
Source: | ||
| 6/19/2023 | Pending sale | $299,800$88/sqft |
Source: | ||
| 6/13/2023 | Price change | $299,800-7.6%$88/sqft |
Source: | ||
Public tax history
| Year | Property taxes | Tax assessment |
|---|---|---|
| 2025 | -- | $32,140 +2% |
| 2024 | $4,929 +21.4% | $31,510 +21.4% |
| 2023 | $4,061 +9.7% | $25,954 +12% |
Find assessor info on the county website
Neighborhood: Brookfield
Nearby schools
GreatSchools rating
- 6/10Wanamaker Elementary SchoolGrades: PK-6Distance: 1.8 mi
- 6/10Washburn Rural Middle SchoolGrades: 7-8Distance: 4.8 mi
- 8/10Washburn Rural High SchoolGrades: 9-12Distance: 4.8 mi
Schools provided by the listing agent
- Elementary: Wanamaker Elementary School/USD 437
- Middle: Washburn Rural Middle School/USD 437
- High: Washburn Rural High School/USD 437
Source: Sunflower AOR. This data may not be complete. We recommend contacting the local school district to confirm school assignments for this home.
