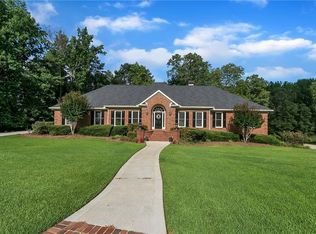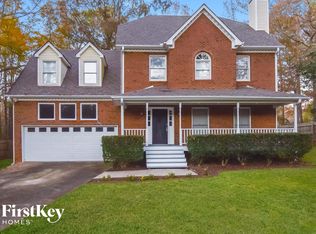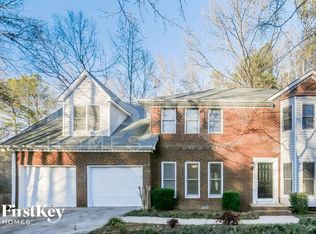Ranch on 2 acres. Full Daylight basement with activity rm finished. New roof, new appliances, hardwood floors. Beautifully landscaped. 4 car garage, RV parking possible. Beautiful designer ranch with large master and large elegant m bath. Walk in closets, separate vanities. Lots of windows in kitchen, with oversize island and bar seating. Bookshelves flank Fireplace with gs logs. Front yard with sprinkler system. Security and intercom system. Covered deck and patio to rear yard. Lots of room for garden or pool. Activity room in walk out daylight basement. Room for workshop. Elegant double trey in large dining room and foyer. Fans and Can lighting thru out. Vaulted Family room and master bath, with spa tub and walk in shower. New roof and new appliances. Must see Ranch. Appointment only. Call owner-agent for appointment. Make reasonable offers
This property is off market, which means it's not currently listed for sale or rent on Zillow. This may be different from what's available on other websites or public sources.


