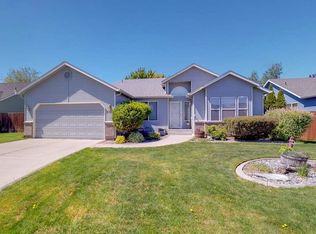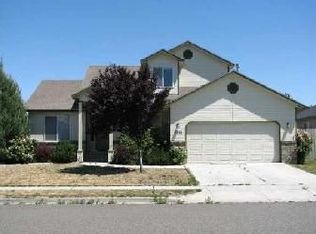Sold for $425,000
$425,000
2232 S Arthur Loop, Kennewick, WA 99338
4beds
1,707sqft
Single Family Residence
Built in 1996
10,454.4 Square Feet Lot
$426,100 Zestimate®
$249/sqft
$2,542 Estimated rent
Home value
$426,100
$401,000 - $456,000
$2,542/mo
Zestimate® history
Loading...
Owner options
Explore your selling options
What's special
MLS# 282130 Nestled in a peaceful and highly sough-after neighborhood. This is a beautiful; 4-bedroom with one bedroom option as a den, 2 bathrooms. Good size primary bedroom and bath. The home is a perfect blend of charm and modern convenience. You'll be captivated by it's curb appeal and brand new roof and newer HVAC system ensuring years of comfort and efficiency. The open concept living area flows effortlessly, making it perfect for both entertaining and everyday living. The kitchen is a delight, offering ample storage and modern finishes. Step onto your private patio oasis, where you can sip your morning coffee listening to birds sing, and soak in the serenity of your beautiful, landscaped backyard. Schedule your private showing today.
Zillow last checked: 8 hours ago
Listing updated: June 20, 2025 at 05:03pm
Listed by:
Steve Coghill 509-551-3756,
Retter and Company Sotheby's
Bought with:
Christina Brunson, 99033
Windermere Group One/Tri-Cities
Source: PACMLS,MLS#: 282130
Facts & features
Interior
Bedrooms & bathrooms
- Bedrooms: 4
- Bathrooms: 2
- Full bathrooms: 2
Heating
- Electric, Hot Water, Furnace, Natural Gas
Cooling
- Central Air
Appliances
- Included: Cooktop, Dishwasher, Disposal, Microwave, Oven, Water Softener Owned, Water Heater
Features
- Vaulted Ceiling(s), Utility Closet, Ceiling Fan(s)
- Flooring: Carpet, Tile
- Windows: Double Pane Windows, Windows - Vinyl
- Basement: None
- Has fireplace: No
Interior area
- Total structure area: 1,707
- Total interior livable area: 1,707 sqft
Property
Parking
- Total spaces: 2
- Parking features: 2 car, Garage Door Opener
- Garage spaces: 2
Accessibility
- Accessibility features: Handicap Accessible Exterior, Handicap Accessible Interior
Features
- Levels: 1 Story
- Stories: 1
- Patio & porch: Patio/Covered
- Exterior features: Irrigation
- Fencing: Fenced
Lot
- Size: 10,454 sqft
- Features: Located in City Limits, Located in County, Garden
Details
- Additional structures: Shed
- Parcel number: 109894050002004
- Zoning description: Single Family R
- Other equipment: Sat. Dish/No Equip Incl
Construction
Type & style
- Home type: SingleFamily
- Property subtype: Single Family Residence
Materials
- Concrete Board, Trim - Brick, Wood Frame
- Foundation: Concrete, Crawl Space
- Roof: Comp Shingle
Condition
- Existing Construction (Not New)
- New construction: No
- Year built: 1996
Utilities & green energy
- Water: Public
- Utilities for property: Sewer Connected
Community & neighborhood
Location
- Region: Kennewick
- Subdivision: Lincoln Meadows
Other
Other facts
- Listing terms: Cash,Conventional,FHA,VA Loan
- Road surface type: Paved
Price history
| Date | Event | Price |
|---|---|---|
| 6/20/2025 | Sold | $425,000$249/sqft |
Source: | ||
| 5/7/2025 | Pending sale | $425,000$249/sqft |
Source: | ||
| 4/15/2025 | Price change | $425,000-2.3%$249/sqft |
Source: | ||
| 3/5/2025 | Listed for sale | $435,000+147.2%$255/sqft |
Source: | ||
| 4/14/2008 | Sold | $176,000$103/sqft |
Source: Public Record Report a problem | ||
Public tax history
| Year | Property taxes | Tax assessment |
|---|---|---|
| 2024 | $2,961 +111.9% | $367,910 +5.5% |
| 2023 | $1,397 -32.7% | $348,690 +19.8% |
| 2022 | $2,075 -19.2% | $291,030 +11% |
Find assessor info on the county website
Neighborhood: 99338
Nearby schools
GreatSchools rating
- 5/10Lincoln Elementary SchoolGrades: K-5Distance: 0.1 mi
- 5/10Chinook Middle SchoolGrades: 6-8Distance: 1.1 mi
- 4/10Southridge High SchoolGrades: 9-12Distance: 0.8 mi

Get pre-qualified for a loan
At Zillow Home Loans, we can pre-qualify you in as little as 5 minutes with no impact to your credit score.An equal housing lender. NMLS #10287.

