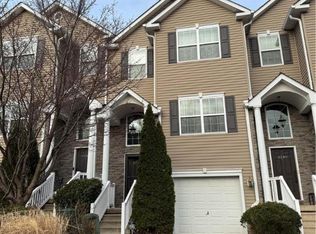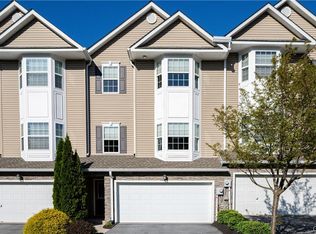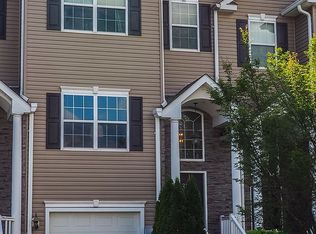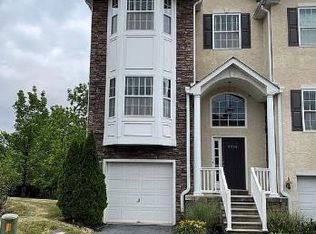Sold for $365,000
$365,000
2232 Rising Hill Rd, Whitehall, PA 18052
3beds
1,768sqft
Townhouse
Built in 2012
-- sqft lot
$371,700 Zestimate®
$206/sqft
$2,488 Estimated rent
Home value
$371,700
$335,000 - $416,000
$2,488/mo
Zestimate® history
Loading...
Owner options
Explore your selling options
What's special
Gorgeous, luxury 3 bedroom, 3.5 bath townhome in Whitehall-Coplay School District! This home has a beautiful open floor plan with plenty of upgrades throughout! The main level features an eat-in kitchen with large center island, granite counter tops, breakfast nook, dining room, open family room with gas fireplace, half bath, and cozy outdoor deck space. The upper level has 3 spacious bedrooms, full bathroom, laundry room, and the large master suite is complete with its own private bath and walk in closet. The lower level has additional living space which could be used as a 4th bedroom, and another full bathroom! Many upgrades including HVAC, roof, recessed lighting, new carpet and laminate wood flooring installed throughout. Come and enjoy the quiet, friendly neighborhood, conveniently located only minutes away from major highways, shopping, restaurants, and all the amenities that the Lehigh Valley has to offer! Multiple Offers Received- Highest and Best Due by 12PM on Monday, April 7th
Zillow last checked: 8 hours ago
Listing updated: June 23, 2025 at 09:24am
Listed by:
Bridget A. Bareither 815-343-2846,
IronValley RE of Lehigh Valley
Bought with:
Ed Schuch, RS371304
Real of Pennsylvania
Source: GLVR,MLS#: 753462 Originating MLS: Lehigh Valley MLS
Originating MLS: Lehigh Valley MLS
Facts & features
Interior
Bedrooms & bathrooms
- Bedrooms: 3
- Bathrooms: 4
- Full bathrooms: 3
- 1/2 bathrooms: 1
Primary bedroom
- Level: Second
- Dimensions: 15.00 x 13.50
Bedroom
- Level: Second
- Dimensions: 11.00 x 10.00
Bedroom
- Level: Second
- Dimensions: 12.00 x 10.50
Primary bathroom
- Level: Second
- Dimensions: 9.50 x 6.50
Dining room
- Level: First
- Dimensions: 17.00 x 11.00
Family room
- Level: First
- Dimensions: 18.00 x 14.00
Other
- Level: Second
- Dimensions: 8.00 x 5.00
Other
- Level: Lower
- Dimensions: 8.50 x 5.50
Half bath
- Level: First
- Dimensions: 5.00 x 5.00
Kitchen
- Level: First
- Dimensions: 13.00 x 12.00
Laundry
- Level: Second
- Dimensions: 5.00 x 3.00
Living room
- Description: Can be used as a 4th bedroom
- Level: Lower
- Dimensions: 17.50 x 12.50
Other
- Description: Breakfast Nook
- Level: First
- Dimensions: 8.00 x 6.00
Other
- Description: Master Closet
- Level: Second
- Dimensions: 7.00 x 5.50
Other
- Description: Large storage closet
- Level: Lower
- Dimensions: 12.50 x 3.00
Heating
- Gas
Cooling
- Central Air
Appliances
- Included: Dryer, Dishwasher, Gas Oven, Gas Water Heater, Microwave, Refrigerator, Washer
Features
- Dining Area, Kitchen Island
- Flooring: Carpet, Laminate, Linoleum, Resilient
- Basement: Finished,Partial
- Has fireplace: Yes
- Fireplace features: Gas Log, Living Room
Interior area
- Total interior livable area: 1,768 sqft
- Finished area above ground: 1,768
- Finished area below ground: 0
Property
Parking
- Total spaces: 2
- Parking features: Attached, Driveway, Garage, Off Street, On Street
- Attached garage spaces: 2
- Has uncovered spaces: Yes
Features
- Levels: Multi/Split
- Patio & porch: Deck
- Exterior features: Deck
Details
- Parcel number: 549877799513034
- Zoning: R-5A High Density Residen
- Special conditions: None
Construction
Type & style
- Home type: Townhouse
- Architectural style: Split Level
- Property subtype: Townhouse
Materials
- Stone, Vinyl Siding
- Roof: Asphalt,Fiberglass
Condition
- Unknown
- Year built: 2012
Utilities & green energy
- Sewer: Public Sewer
- Water: Public
Community & neighborhood
Location
- Region: Whitehall
- Subdivision: Haven Ridge
HOA & financial
HOA
- Has HOA: Yes
- HOA fee: $150 monthly
Other
Other facts
- Listing terms: Cash,Conventional,FHA,VA Loan
- Ownership type: Fee Simple
Price history
| Date | Event | Price |
|---|---|---|
| 6/23/2025 | Sold | $365,000+1.4%$206/sqft |
Source: | ||
| 4/8/2025 | Pending sale | $359,999$204/sqft |
Source: | ||
| 4/2/2025 | Listed for sale | $359,999+41.2%$204/sqft |
Source: | ||
| 5/25/2021 | Sold | $255,000-1.9%$144/sqft |
Source: Public Record Report a problem | ||
| 4/7/2021 | Pending sale | $259,900$147/sqft |
Source: Owner Report a problem | ||
Public tax history
| Year | Property taxes | Tax assessment |
|---|---|---|
| 2025 | $6,985 +7% | $230,400 |
| 2024 | $6,529 +2.1% | $230,400 |
| 2023 | $6,394 | $230,400 |
Find assessor info on the county website
Neighborhood: 18052
Nearby schools
GreatSchools rating
- 4/10George D Steckel El SchoolGrades: 2-3Distance: 0.9 mi
- 7/10Whitehall-Coplay Middle SchoolGrades: 6-8Distance: 1.1 mi
- 6/10Whitehall High SchoolGrades: 9-12Distance: 1.2 mi
Schools provided by the listing agent
- District: Whitehall-Coplay
Source: GLVR. This data may not be complete. We recommend contacting the local school district to confirm school assignments for this home.
Get a cash offer in 3 minutes
Find out how much your home could sell for in as little as 3 minutes with a no-obligation cash offer.
Estimated market value$371,700
Get a cash offer in 3 minutes
Find out how much your home could sell for in as little as 3 minutes with a no-obligation cash offer.
Estimated market value
$371,700



